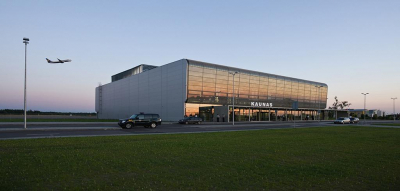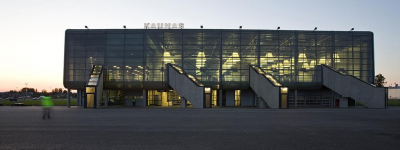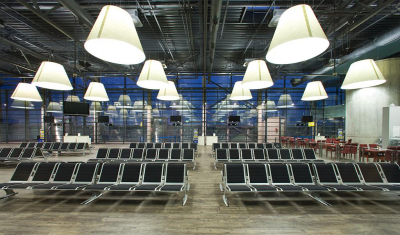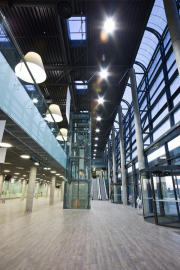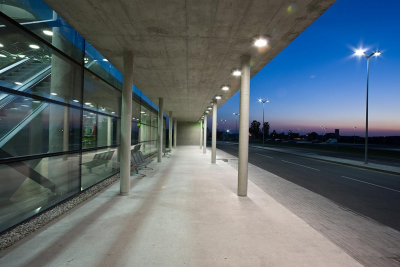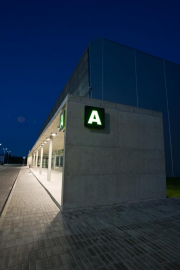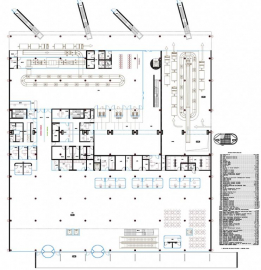Kaunas Airport Passenger Terminal
Three-level square building with external staircases.
Total area of the building 7.378 m2; volume 49.221 m3; height 14.30 m; 12 registration (check in) desks; parking for 648 cars with total area of 11.800 m2; estimate - approx. 19 million euros.
This object is the first (the main) phase of passenger terminal out of the three stages planned in the future.
Site conditions:
The new building is in the territory of the existing Kaunas airport, in Kaunas region, Karmelava settlement 13 km north-east of the city of Kaunas, 500 m from the A6 highway.
Design concept:
The project concept: an illuminated magnified detail of some airplane engine mechanism.
Airport is the gateway to a country of arrival or departure. The first impression about the country depends on our inventiveness of presenting ourselves.... We wanted to create a cosy, peaceful airport. The architectural concept is a functional simplicity, transparency of facades, moderate interior. We succeeded to implement about 90% of our ideas.
Materials:
Facades: thermopanels with stone wool filling, Schüco glass aluminium systems.
Exterior components: GKD steel woven facade net.
Interior:
Walls: open concrete and painted plasterboard.
Ceilings: galvanized steel net.
Floors: PVC Expona adhesive coating, an imitation of the smoked wood.
Stairs: reinforced concrete structures covered with stainless steel sheets.
Passenger registration equipment and desks: Vanderlande.
Lamps: Eden design.
Construction systems and materials:
Site-assembled reinforced concrete and metal structures, foundation - bored.

