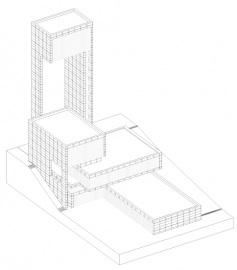The Water Tower in Leudelange
SchemelWirtz is an architect firm looking back on 20 years of professional experience with a team of 20 people (of which 13 are graduate architects) using their know-how to carry out mostly public architectural missions.
The different personalities, origins and fields of experience of our staff contribute to the diversity and modernism of our projects while following a joint architectural policy : the satisfaction of our clients through the assessment of their requirements, the care for details in the design as well as in the implementation with the aim to deliver quality work.
The works for the water tower in rue de la Poudrerie located in the industrial area of Leudelange started in June 2005 and were completed in May 2008. The water tower was necessary to cover the needs of a growing population and the development of business activities. It is complementary to the former water tower located in Hueschterterbësch .
The tower itself is an outstanding construction with a budget of 8,300,000 reaching up to 58,10m in height (+384 m above sea level) and overlooks the entire landscape.
The tower itself has 3 functions :
- Water tower
- Fire fighting service
- Technical service
The water tower is composed of 3 tanks, the higher tank has a capacity of 2 x 250m3 and the lower tank has a capacity of 2 x 450m3.
The fire fighting service extends over 620m2 with parking facilities for 5 vehicles, offices, a large meeting room, locker room and workshops.
The technical service is located on two levels. Parking area, workshops and warehouse use up to 1,150m2 ; the offices and meeting rooms take up to : 250m2.
The geometry of the elaborate architecture is based on the superposition of spaces.
Materials used are : light concrete for the structure, curtain wall type for the cladding with filling in translucent glass fiber panels.

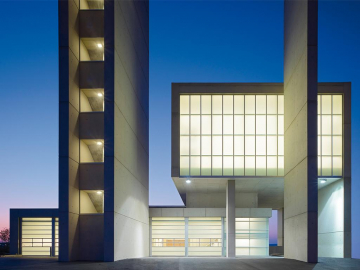
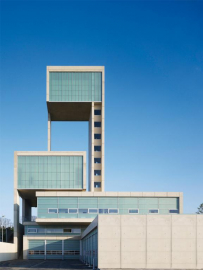
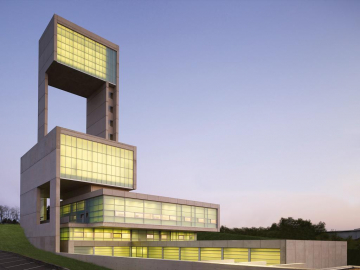
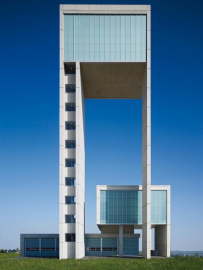
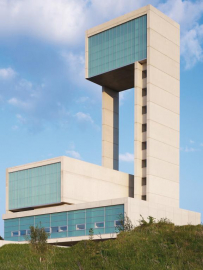
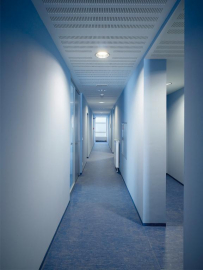
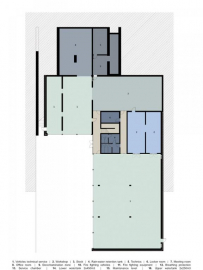
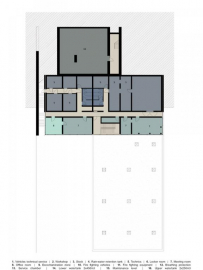
.jpg)
