Amsterdam Bijlmer ArenA Station
Amsterdam Bijlmer ArenA Station is situated to the southeast of the city on the line that links Amsterdam with Utrecht. Prior to this project, there were six tracks running on a raised earth embankment that split the area in two. The only pedestrian connection was a narrow and dark tunnel within the old suburban station.
The station lies within Pi de Bruijns masterplan of the area. Its central feature is a 70m wide pedestrian boulevard aligned diagonally to the railway tracks to connect the two districts. This became a defining feature, as the lack of land either side dictated the station follow a corresponding diagonal footprint, with the station hall facing the boulevard under the tracks. This slant further dictated that the circulation and roof be staggered. The stations presence in the surrounding district was emphasised further by arching each boom structure and splitting the roof planes above the primary vertical circulation. This provided a strong landmark and easy orientation for approaching passengers.
Bijlmer had to remain open for the duration of construction. This had an important influence on the design. A viaduct carrying an extra pair of tracks was constructed first and trains from an existing pair of tracks were then rerouted onto it, liberating the latter area as a construction site. This area of embankment was then excavated against temporary sheet piling installed to retain the adjacent live one. The process repeated until there were eight new tracks at the raised level. The roof enclosure followed sequentially.
Every aspect of the design and construction was informed by the need to civilise these viaducts and to create a pleasant and safe ground level public space. To avoid a dark 100m tunnel, the concrete structures were spaced apart. Each 20m span was supported at both ends on just one column via an integrated cantilevered saddle. Arrays of columns were aligned on axis with the boulevard to maximise east-west visual connectivity. The most important decision concerned the roof design in general and its soffit treatment in particular. It is the modulation of this surface, its ribbons of roof glazing and its acoustically absorbent Oregon pine surfaces that convey civility from the perspective of the boulevard below.
Strong teamwork was at the heart of this project. Grimshaw and Arcadis each had their own area of responsibility, but no drawings could be issued without the full approval of both. This ensured that every aspect was scrutinised twice to create an exceptionally high level of design. The structured and constructive debate created further pushed the design boundaries and ensured total coordination and cooperation between all parties.
The building has been warmly received in Amsterdam and is perceived as a catalyst for the development of the area either side of the tracks. Several related projects are under way, including a parade of shops facing the station hall on the boulevards north side and the complete overhaul of the square immediately to the east currently cluttered with a series of temporary buildings.

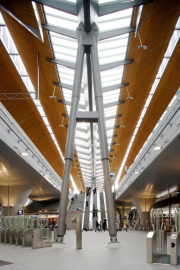
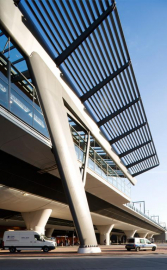
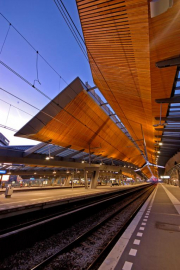
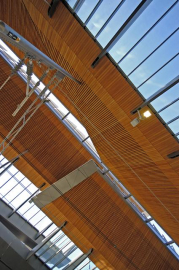
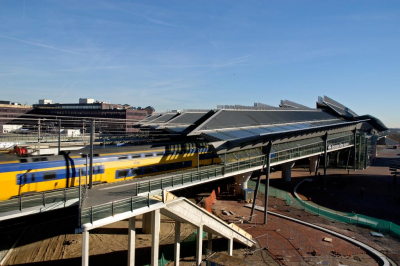
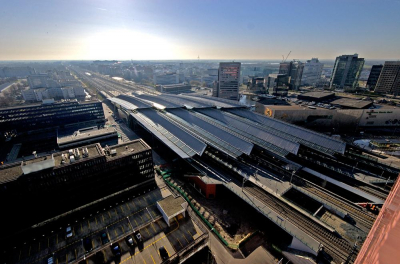
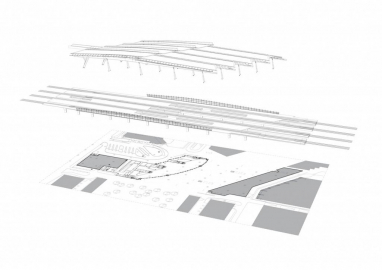
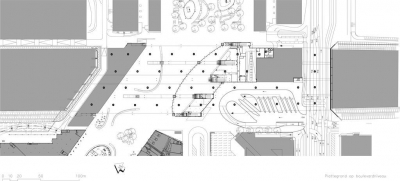
.jpg)
.jpg)
