Zaragoza New Airport Terminal
First prize in an international competition in association with Sener Engineering.
The main objective for this project was to create a modern and competitive infrastructure so as to promote Zaragoza for its International Exhibition 2008. This new Terminal not only had to respond to an increase in the international inflow generated by the Expo 2008, but as well open the city of Zaragoza as a new tourist destination. The capacity of the Terminal is of 1 M passengers per year with possibility for future extensions.
The Terminal Building is composed of 11 modules, set in an alternative pattern, in such a way that it resembles water movement. The design stands out for its functionality and responds to three basic principles: flexibility (with a modular structure that allows growth in successive phases); articulated (making a sequential form follow function in passengers flow); openness (maximizing the entry of natural light). The roof stands as the most representative item of the structure, an icon due to its wavy surface in accordance to the Expo 2008 main theme: Water and Sustainability.
Sustainability is also taken into great account by the design, seeking energetic optimization.
The roof is designed in such way that creates not only the wave movement effect, but large vertical skylights thus allowing for a great degree of natural light to penetrate the building, supporting the sustainability principles.
On the air facing a projection has been incorporated that avoids direct light sun on to the glass walls, in order to reduce excessive solar gain and therefore the use of air conditioning in summer months.
On lateral sides northwest and southeast facing of the terminal, a system of motorized blinds covers the glass wall when a light sensor detects too much light impact, thus controlling light intensity over the building.
Passenger processing, route distances and crossing areas between flows are important issues in this design, having been reduced at its minimum to economise time in passengers movements, thus reducing check-in and boarding processing.
Ground level operates for check-in, departures and arrivals. First floor holds an office area and multiple services as well as a viewing gallery. Basement level is used for allocating building services and storage.
The clarity of the building is key to orientate passengers at all times inside the Terminal, making it easy to understand the transition of passenger flow.
An extraordinary aspect of this layout is the great adaptability for future rearrangements in airport organization such as the possibility for opening a separated area for international Non-Schengen flights, flexibility in relocating check-in desks and their associated belts, adapting to security controls changing needs and adding air bridges to dramatically increase the passenger capacity. Thanks to its modular structure, a future extension can be built at a relatively low cost whilst maintaining the Terminal fully operational.
An added feature is the urban and landscape planning, having preserved the maximum green areas circumscribing the Terminal.

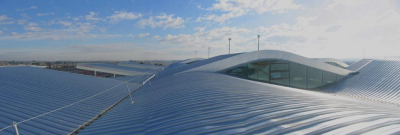
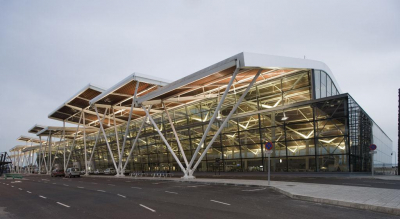
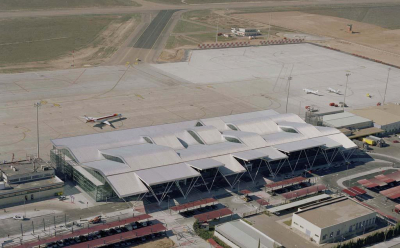
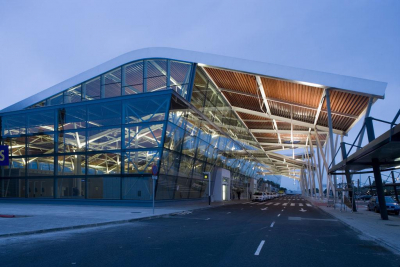
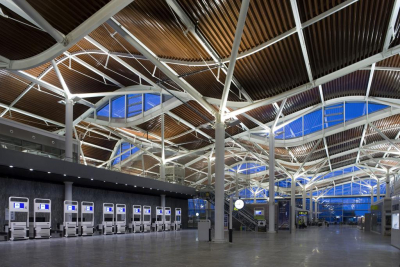
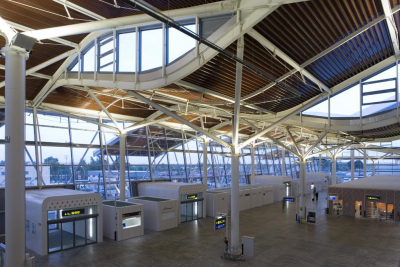
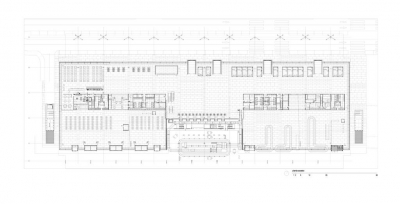
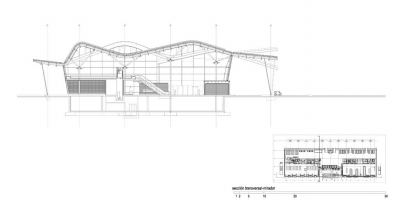
.jpg)
.jpg)