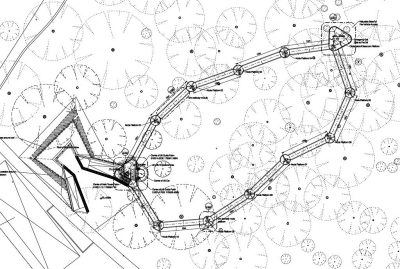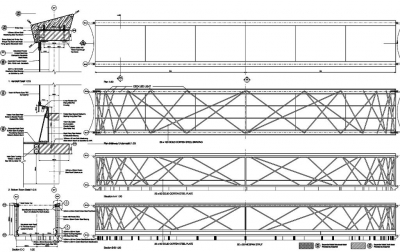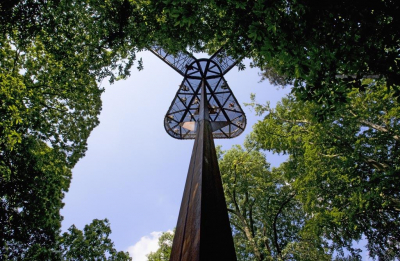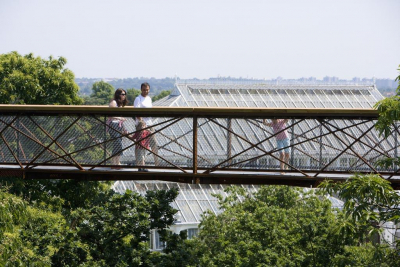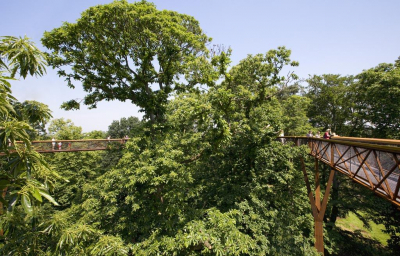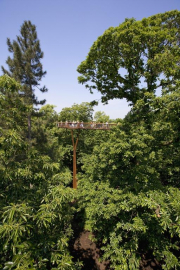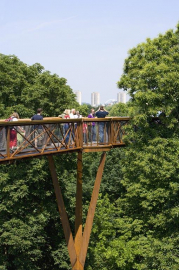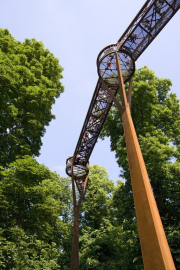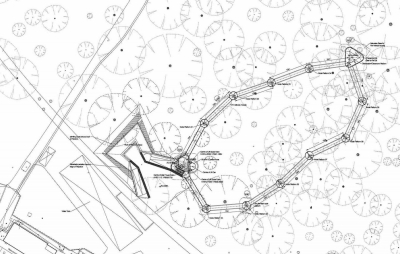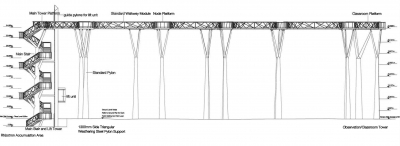Xtrata Treetop Walkway, Kew Gardens
The Rhizotron and Xstrata Tree Top Walkway opened at the Royal Botanical Gardens, Kew on 24th May 2008 and had over 9,000 visitors on its first day. The walkway takes visitors eighteen metres high into the tree canopy for a birds eye view of Kew and the opportunity to discover the rich biodiversity of the forest canopy.
The Rhizotron, entered through an apparent crack in the ground, will be the UKs only walk-in viewing area illustrating the rich world of tree root biology. The walkway is a 200m long string of twelve modular walkway trusses, connected by ten 3m diameter circular node platforms that provide opportunities for contemplation and interpretation in the form of one metre long cast bronze plaques. A larger, classroom-sized platform at the mid-point of the walkway provides space for school groups of up to 35, and a bench to enable visitors to rest and enjoy longer views towards the Palm House.
Inspired by the nature that surrounds the site, we strived to develop a design rationale that has a subtle relationship with its natural environment. Our aim was to design the walkway to be a visually light, discreet presence - at ease in its natural surroundings, while at the same time being unashamedly man-made. We decided to integrate the structure with the handrail support and drew on the Fibonacci sequence, which underlies many growth patterns in nature. The spacing of the truss diagonals is dictated by the sequence, giving a higher density of elements near the truss ends where the cumulative vertical loads are highest.
An early decision was taken to use Weathering Steel for the structure because of its longevity, low maintenance and its robust, beautiful appearance which comes from its protective rust layer. The fact that the material is only manufactured in flats, dictated many aspects of the design; in particular the triangular pylons and their trifurcated support of the circular nodes. To complement the steelwork and provide a warm tactile surface, the handrail is in laminated sweet chestnut.
One of the major challenges was to strike a balance between enabling visitors to get as close as possible to the tree canopies while minimising damage to the complex tree root system. A radar survey was undertaken to understand the extent of tree root activity at the proposed pylon and pile foundation locations. This enabled us to strategically position the 12-18m long concrete piles between the major roots. A specially designed steel grillage formed the pile caps. Each one is bespoke and allows water to penetrate to the vital small fibrous roots.
The walkway was pre-fabricated off-site to save time and minimise disruption and on-site welding in what is a very sensitive environment. Each complete pylon was then transported from WS Britlands fabrication plant at Dover to site, erected, and bolted to the steel grillage. In total over 400 tonnes of steel was erected to form the walkway in its entirety.

