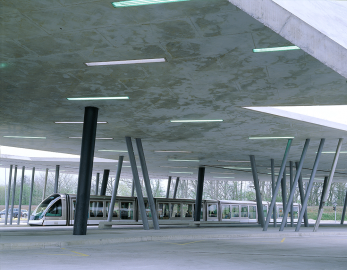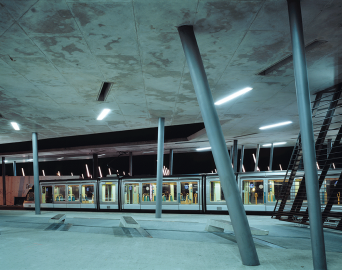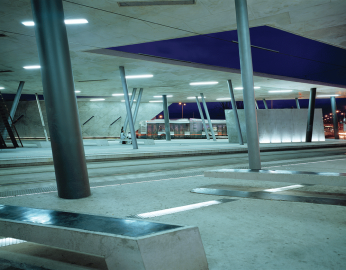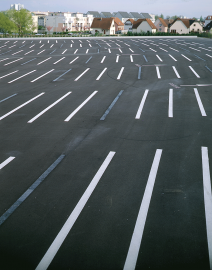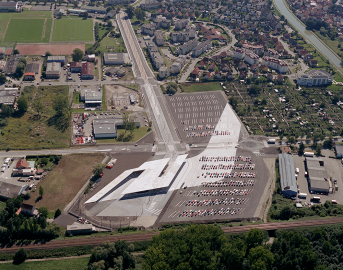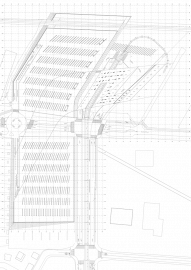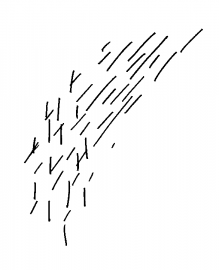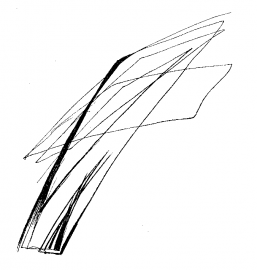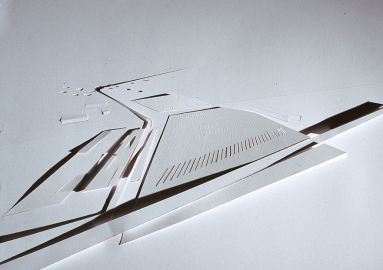Car Park and Terminus Hoenheim North
BACKGROUND
The city of Strasbourg has been developing a new tram-line service to combat increasing congestion and pollution in the city centre. It encourages people to leave their cars outside the city in specially designed car parks, and then take a tram to the more inner parts of the city. The first part of this initiative was the development of Line A that ran east to west across Strasbourg. A parallel initiative to the design of the transport system was the inclusion of a number of artists, such as Barbara Kruger and Mario Mertz, to make specific installations at key points of the line. Currently, Strasbourg is planning the second line, B, that will run north to south. Zaha Hadid has been invited, as part of the new artists interventions, to design the tram-station and a car park for 700 cars at the northern apex of the line.
CONCEPT
The overall concept towards the planning of the car park and the station is one of overlapping fields and lines that knit together to form a constantly shifting whole. Those fields are the patterns of movement engendered by cars, trams, bicycles and pedestrians. Each has a trajectory and a trace, as well as a static fixture. It is as though the transition between transport types (car to tram, train to tram) is rendered as the material and spatial transitions of the station, the landscaping and the context.
MATERIALISED VECTORS The station contains a basic programme of waiting space, bicycle storage, toilets and shop. This sense of three-dimensional vectors is enhanced in the treatment of space: the play of lines continues as light lines in the floor, or furniture pieces or strip-lights in the ceiling.

