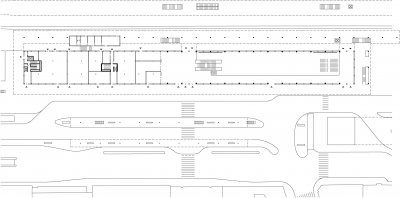Main Railway Station Innsbruck
Riegler Riewe Architects
Innsbruck Main Railway Station
Description
The existing main railway station was completely removed and constructed anew some 6 m further east. In moving it, the narrow station forecourt (Südtiroler Platz) was widened to the benefit of functional facilities on the forecourt.
The main functions and transport areas of the new station concourse are now in the basement. Due to this, there is now direct access to the tunnels connecting the platforms and to the underground car park built under Südtiroler Platz. Owing to the lowered main area, there is now a view of the platforms from Südtiroler Platz; thus the station, which stands alone, and the happenings in it have been placed in the context of the city structure.
There is access to the station concourse from Südtiroler Platz by way of the ground floor and from the underground car park by way of the basement. It is clearly arranged and light. Generously sized escalators carry users and visitors to the ÖBB (Austrian railways) service facilities, such as the travel centre and waiting area in the basement. The frescos by Max Weiler were removed by restorers, stored during building work, and repositioned in a prominent place in the new concourse.
A business zone on two levels has been built joining the station concourse and laid out in the form of a mall; eating facilities have also been established in the mall.
The upper storeys adjacent to the station concourse are reserved for the ÖBB and are being used as offices. The entire station building is enveloped in a concrete lattice structure with lines of casement windows. The concrete is a brown-red colour. The access areas are weather protected by a surrounding canopy.
An almost unique opportunity was taken in Innsbruck to build an entire station completely from scratch; something that will definitely contribute to boosting the citys image.
The happenings on the platforms can be seen from the city side, and at the same time the station is effective as an urban space. The station, which lies in a transitional space, is transparent but not dematerialised; open and yet space-occupying at the same time. It creates spatial sequences and also combines them.
The station has been designed as an independent building in the context of the city. Due to this positioning, the historic clock tower to the south is in alignment.
Its concise design allows it to articulate its independence over the much higher building developments bordering on the station forecourt.
The building is 180 m long and 12.5 m high; the actual interior of the station concourse measures 104 m x 11 m. Making the level 4.5 m deeper allowed the station concourse to be designed to a height of 15.5 m. Essential station facilities are on the lower level, and at the same time the newly built underground car park under the station forecourt is connected to the platforms by means of underground access ways. By making the level of the concourse deeper, the aimed at transparency could be achieved and guaranteed, since this enabled construction of buildings on the level of the square to be avoided.
The conciseness shown by the draft refers not only to the outer design but also to the interior, and especially to the station concourse itself.
Clarity and unambiguousness in transport management as well as the impressive daylight ambience support desired customer satisfaction, which should not least contribute to improving the image of the ÖBB.
Florian Riegler
Roger Riewe

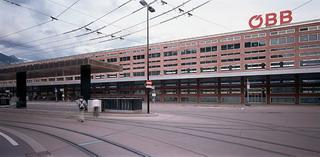
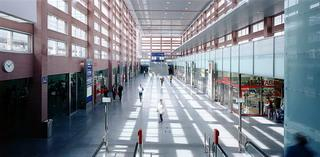
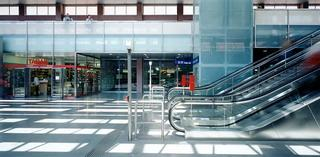
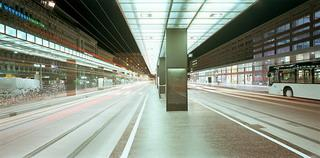
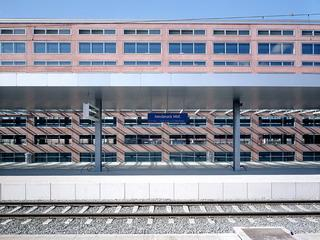
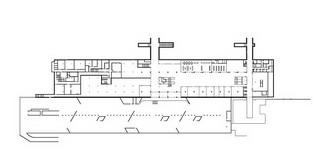
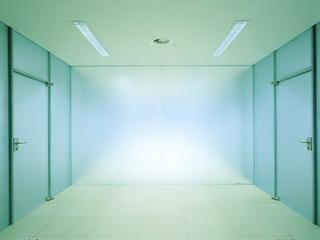
 copy.jpg)
 copy.jpg)
