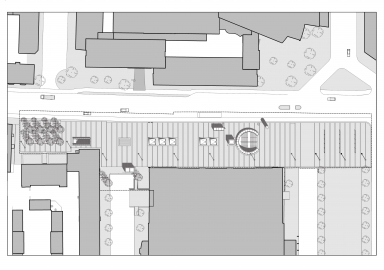Copenhagen Metro, Forum Station
The new urban spaces the deep underground station
The Copenhagen Metro journey began at KHR arkitekter in 1994 when we were given the task of being the client s architects for the project. Our aim has been to design a metro that people would remember. The passengers should have a series of good experiences and the journey should be as safe and smooth as possible.
The intention was to create an open airy space with an uncomplicated regular construction where orientation is easy and sources of light are clearly identifiable. The station stands out as a single spacious hall with only one platform that is the sole departure point for all destinations.
One of the significant architectural motifs for the station is that daylight reaches the platform deep underground and creates a unique interaction between the city and the platform.
The construction
The Cut and Cover design is deep enough to attain a safe tunnel level that meets both the architectural demands for a clear station space with daylight and the basic functional and constructive demands.
The concept is a rectangular box approx. 22 metres deep, achieved by excavating from street level. The box houses a central station area above the platform containing the escalators, the technical compartments located in the fillets over the tracks along with ventilation shafts and access staircases. This concept comprises the outline of an underground station and is therefore easy to integrate in the different existing urban spaces of Copenhagen.
Choreography light and materials
From street level the main stairs lead to the concourse level. At this level ticket vending machines and information panels are integrated in the walls. From concourse level escalators take the passengers down through the huge space to the platform level. The various spaces in the station are united both visually and aurally with no separating doors or walls. This creates a feeling of safety and an ability to overlook the whole station for the passengers. Glass screen doors between the platform and the tracks ensure a direct connection to the interior of the train.
The design philosophy of the underground station is characterized by a simple, clear and functional style that results in a harmonious and straightforward expression. A hierarchical design and an architectural concept is applied so every item from signage, illumination, furniture to the ticket are integrated elements of the concept.
The walls are clad with fibre concrete panels following the overall station module of 5, 5 metres. All public spaces are paved with granite tiles and balustrades, rails and lift houses are carried out in stainless steel and glass.
The skylights are sculptural elements at the station plaza and serve as a marker for the station. During the day they appear as a transparent link from the outside to the inside and makes it possible to experience the movement of the sun deep under street level.
Special light prisms catch the sun beams and project spots of light with a wide spectrum of colours on the walls, escalators and floors and add a touch of adventure to the minimalist design.

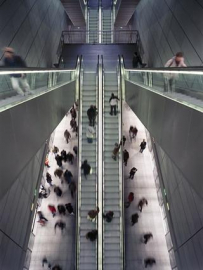
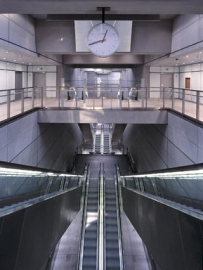
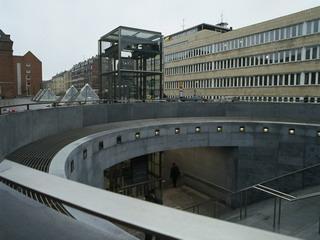
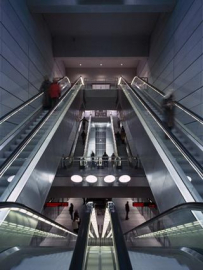
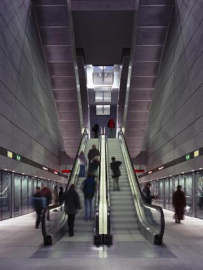
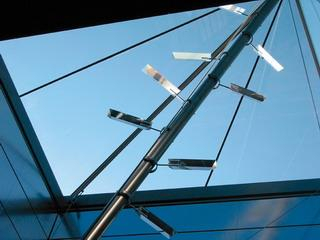
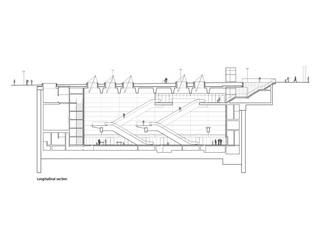
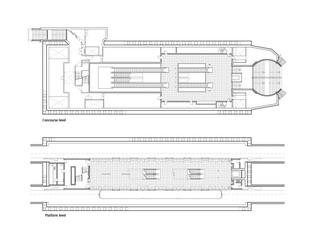
.jpg)
.jpg)
