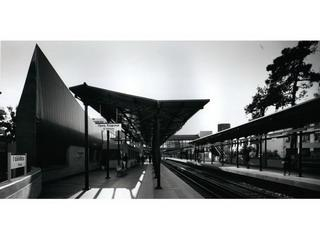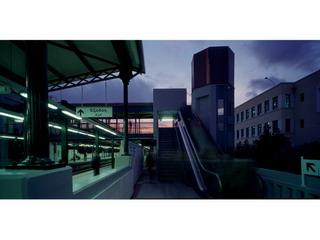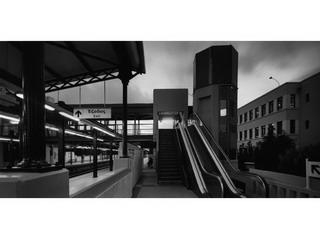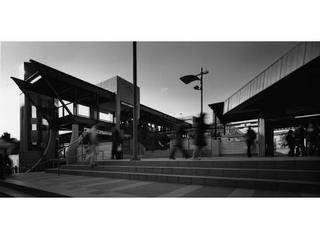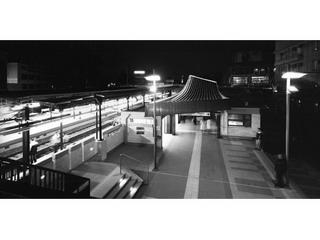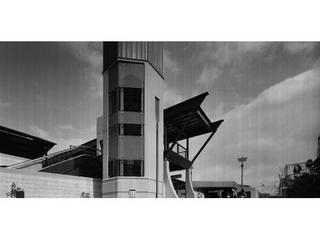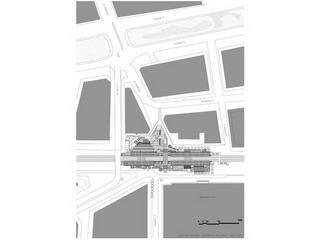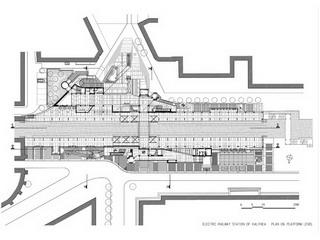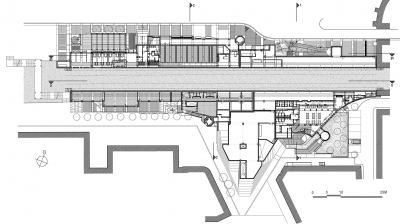Electric Railway Station of Kallithea
The proposal has been formed based upon two main perpendicular axes. The first is being determined by the rail tracks and the platforms. The second axes, more diverse, is the new bridge, which crosses vertically over the rail tracks connecting the opposite sides with staircases, escalators and lifts, playing a decisive role in the intelligibility and the interrelation between the direct and the distant environment. The importance of the second axes is being emphasized by the conclusion of the bridge and the elaboration of the spaces of circulation and destination.
Our aim was:
To form a system of open, semi-open and closed spaces referring both to the city and the train.
To point out the vague impressions of those transiting the railway station, as well as the spots that would become familiar to the residents, the students of the neighboring school and visitors.
To create areas of slowness or tranquility contrasting with the fast passing motion of the train station against the daily routine .
The railway station and the platforms, in the existing condition were between one and a half and two meters higher than the level of the surrounding streets interrupting the connection between the south and the east sides.
In order to create the conditions of easy access, we suggested a square on the south side penetrating into the city, in higher from the surrounding area level.
The formation of levels, steps and platforms that follow a specific rhythm, give to the transition between the station and the city a special character.
On the left of the entrance square a gallery was planned, to accommodate underneath the platform small shops and commercial micro activities.
The characteristic old canopy, as well as the trusses supporting their cover with its cast-iron pillars of the old station are preserved but re-positioned on new concrete bases.
The material of the cover has been changed to copper sheets.
The reception building of the station from the side of Kallithea, is an intermediate area accommodating all the necessary services for the passengers of the train station: ticket-halls, supervising halls etc. This space is a large hall, connected in an immediate way with the bar/refectory, which is located on the semi-basement level of the building, and expands further under the platform.
A small exhibition space and a refectory for the students of the neighboring school planed at the north side, underneath the platforms.
Two reinforced concrete towers , adjacent to the platforms, support the metal bridge which penetrates them, connecting the two sides with staircases and escalators.
The towers lifts, become the points of reference within the overall design.

