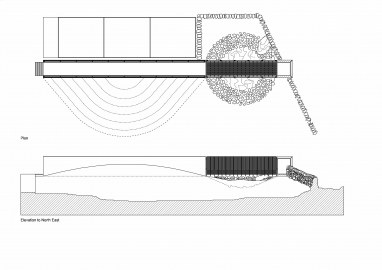An Turas Ferry Shelter
Funded by the Scottish Arts Council, this project was a collaboration between Architect, Artist and Engineer to make a structure located next to the pier that would act as a shelter whilst waiting for the ferry. The design was based on reflecting some of the qualities of the island - the big sky and horizon, the white beaches, the monochromatic black-houses dotted over the land - all distilled as a line in the landscape.
As an experiential sequence it was conceived in three parts. The white-walled corridor creates a linear cut in the landscape formed by two retaining walls that provide shelter from the wind while allowing travelers to focus on the sky and consider its beauty. In strong sunlight the walls become a surface for shadows and the reflection of light and colour, continually changing according to the weather and time of day.
The black bridge is a direct contrast that moves the visitors from light space to dark space, white to black, outside to inside, exposed to protected. A black felted timber structure with an open-slatted floor reveals the exposed rock below in reference to the traditional building crafts of roof structures, house interiors or boat building of the island.
The glass belvedere at the end allows for a visual experience of the landscape. From a distance a view of the landscape and Gott Bay is framed beyond the black timber box enclosure, providing an introduction to Tiree for arriving visitors or a memory for those departing.
The slightly elevated floor provides a three-dimensional landscape experience with a view of the ferry terminal and the old dry-stone dyke snaking down to the shoreline. By crossing the stone dyke, travelers become removed from the pier-head activity and are transferred back to the island.

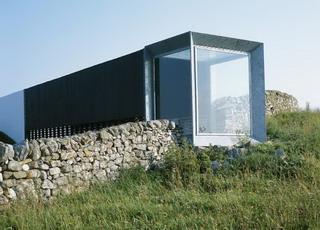
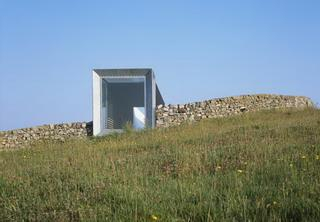
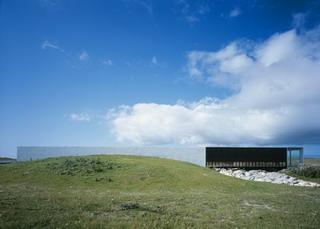
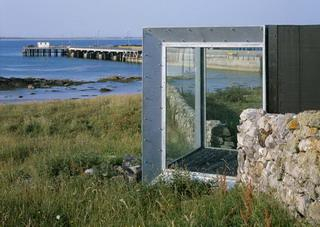
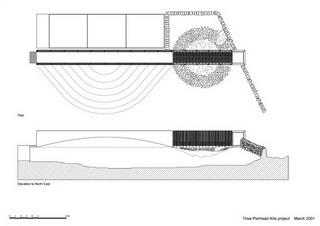
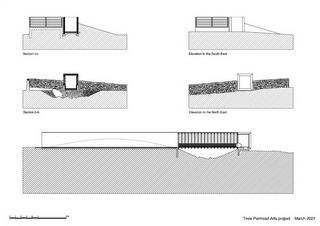
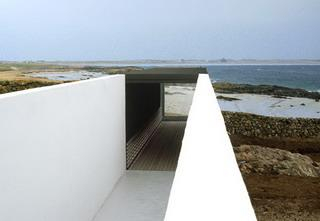
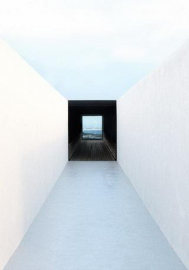
.jpg)
