Forum 2004 Esplanade and Fotovoltaic Plant
The Forum esplanade, shaped like an open hand or a delta, acts as a support for the Forum building and the new Convention Centre (CCIB). A 14 ha. extension of Avinguda Diagonal, it covers a large part of the water treatment plant.
This roof can be seen as a cloth, an image that the asphalt pavement - a huge five-colour patchwork - refers to quite explicitly. The asphalt permits repair work that, by unexpectedly changing the original colours, will enrich the chromatic range. The pavement is also a complex technical floor under which power lines, water pipes, telephone lines and a drainage system form a dense network.
Over this esplanade chimneys emerge - one of which is being transformed into a meteorological, orientation and information point - and services of the water treatment plant. On this asphalt surface, two folded canopies have been built to provide shadow, as well as two large hypostyle halls - the structure of which coincides with that of the underlying water tanks on which it rests. These two large concrete canopies, which are open on all four sides, hold a metallic shed structure (whose north face is glazed and whose south side is covered with 6,500 m2 of photovoltaic cell panels) that provide a 13,000 m2 roof for the esplanade.
The fingers of the esplanade rise in such a way that they form a series of cliffs over the new marina, while the interstices among them house ramps and stairs that allow people to descend to the port. In three of these fingers large areas of grass have been planted to signal sun-bathed leisure areas. A ha-ha with stairs along the perimeter of these fingers guarantees a clear horizon, uninterrupted by parapets or handrails.

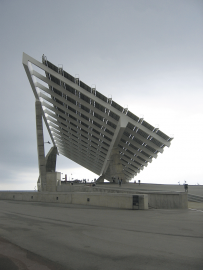 © Martínez Lapeña - Torres Arq.
© Martínez Lapeña - Torres Arq.
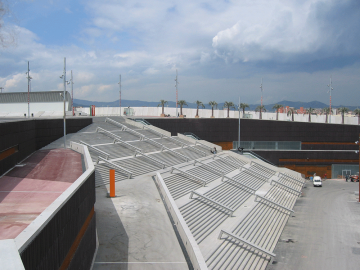 © Martínez Lapeña - Torres Arq.
© Martínez Lapeña - Torres Arq.
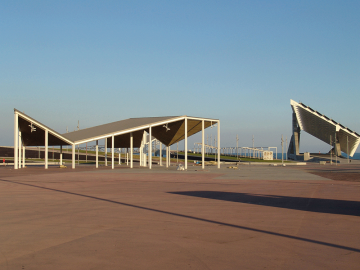 © Martínez Lapeña - Torres Arq.
© Martínez Lapeña - Torres Arq.
 © Martínez Lapeña - Torres Arq.
© Martínez Lapeña - Torres Arq.
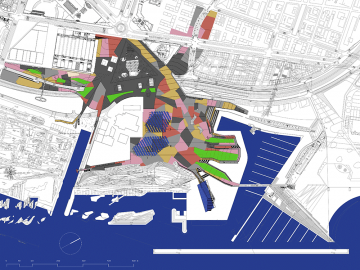
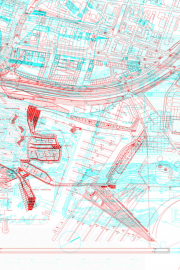
.jpg)