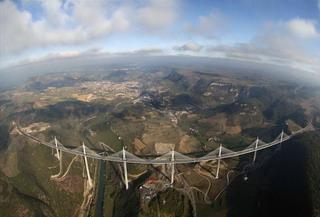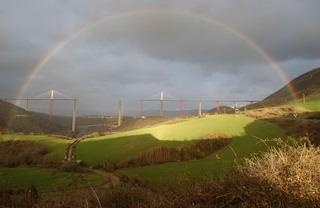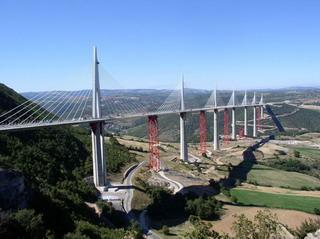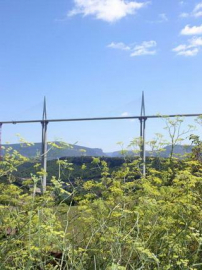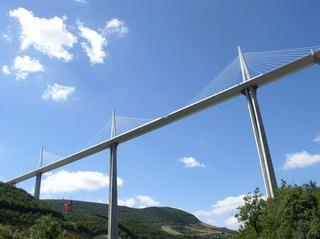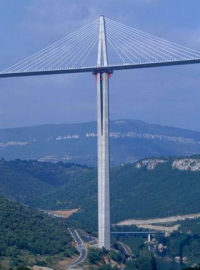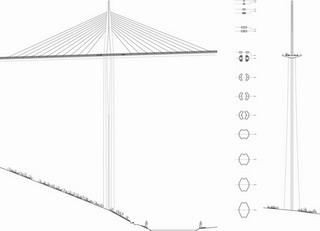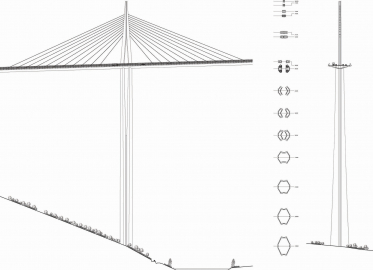Millau Viaduct
Bridges are often considered to belong to the realm of the engineer rather than that of the architect. But the architecture of infrastructure has a powerful impact on the environment and the Millau Viaduct, designed in close collaboration with structural engineers, illustrates how the architect can play an integral role in the design of bridges. It follows the Millennium Bridge over the River Thames, in expressing a fascination with the relationships between function, technology and aesthetics in a graceful structural form.
Located in southern France, when it is completed the bridge will connect the motorway networks of France and Spain, opening up a direct route from Paris to Barcelona.
The bridge crosses the River Tarn, which runs through a spectacular gorge between two high plateaux. Interestingly, alternative readings of the topography suggested two possible structural approaches: to celebrate the act of crossing the river or to articulate the challenge of spanning the 2.46 kilometres from one plateau to the other in the most economical manner. Although historically the river was the geological generator of the landscape, it is very narrow at this point, and so it was the second reading that suggested the most appropriate structural solution.
A cable-stayed, masted structure, the bridge is delicate, transparent, has the optimum span between columns. Each of its sections spans 342 metres and its columns range in height from 75 metres to 245 metres (equivalent to the height of the Eiffel Tower), with the masts rising a further 90 metres above the road deck. To accommodate the expansion and contraction of the concrete deck, each column splits into two thinner, more flexible columns below the roadway, forming an A-frame above deck level. The tapered form of the columns both expresses their structural loads and minimises their profile in elevation.

