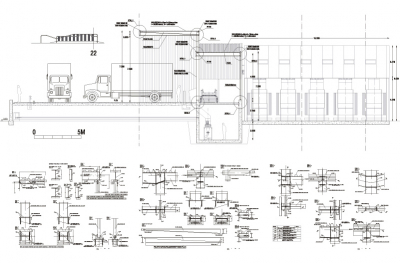Punt Verd, Advanced Recycling Plant
Punt verd, within a 1.7 million euros, is the most important building integrated in the Nuevo Plano Integral de Gestión de Residuos de Mercabarna (Mercabarnas New Integral Plan for Recycling Waste.) The basic goal of this plan is to reverse the percentage of the recycled waste from the actual 30% to 70%. The installations of Punt Verd occupy 6675 m2, and consist in a recycling plant made out of two main areas for wholesalers and retailers. Two principal systems monitor the second area : a selective mechanism is used for inorganic material, and pneumatics for organic ones.
For the fist time in the context of a recycling plant, we combine the two different types of waste discharge, organic and inorganic, in only one loading/downloading place, so that the movements of the trucks are rationalized.
The whole architectonic structure of these industrial installations was thought as the reflected movement of the circuit that the different materials carry out, from the dispersion to concentration of inorganic materials, from the solid to liquid state of organic ones, and more recently, the classified repartition for new cycles. The shape of the folds, which is made of two big elements that cover the zone of downloading, emulate and suggest the activity of the recycling plant in syncopated ascending and descending movements, opening spaces or turning into a single piece, curved and soft: sliding, poured or liquid.
The structure is clearly less evident: the big porch of the loading platform hides the real structural frame in the center of the building, held by huge pares of pillars, distributing the structure in volumes and voids accordingly to the two different types of wastes: organic in the volumes, lodged in a hopper, and inorganic in the voids, from which they are unloaded towards the transporting strips.
The skeleton that functions with a 6.5m cantilever on one side and one of 4.5 m on the other, is covered with metallic sheets on the outside and with plaster and polycarbonate plates in the inside, which intentionally turn the building into graphical composition of green and silver colors along with white letters.
The curves of the building are converted into signs or logotypes for the related activity, and into inverted power lines that echo the purpose of the installation: to reverse the tendency in recycling in order to reach the newly established standard of 70%.
Finally, a pattern has been applied on the surrounding walls and urban elements of the edifice.
The night lights emphasize the designs vocation to turn itself into a message: this infrastructure will become more useful and valorized everyday by the entire society.

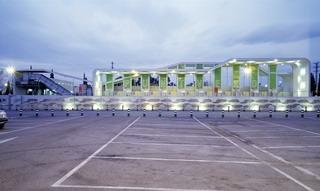
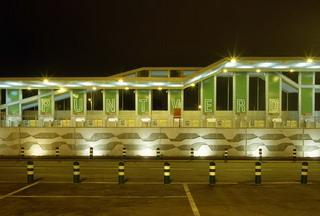
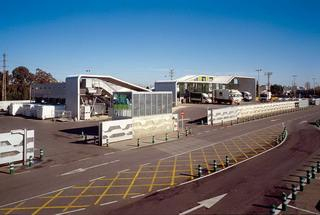
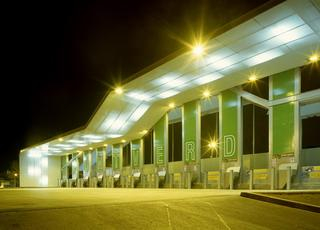
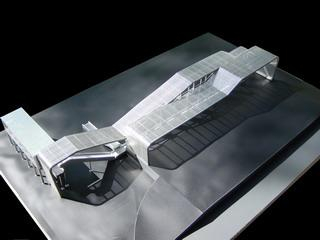
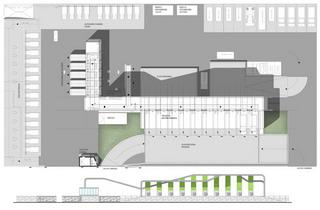
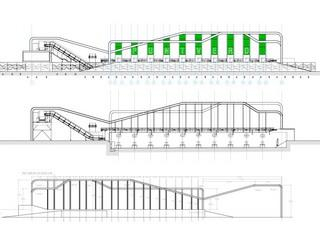
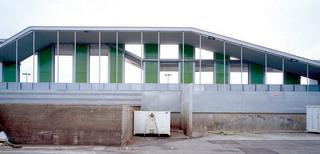
.jpg)
.jpg)
