Public Utility Building
As part of a programme of public space design initiatives for Dublin City Council in association with the Royal Institute of Architects of Ireland, a phased programme of works was developed to reinforce and amplify the existing amenity of the village centre at the junction of Vernon Avenue and the Clontarf Road on Dublins northern coastline. The works include the rationalisation of all short term parking in the village by material remodelling of the street edges, new street furniture, public lighting and the development of a planted and lit seaside ground plane as esplanade upon which cars park, protected from occasional high tides by a 1200mm high 240 m long earthwork to replace an existing defence wall and unify the landscape.
The first phase required redevelopment of an existing pump station as part of Dublin City Council Waste Water Division environmental upgrades to Dublin Bay with the provision for a maintenance depot for Dublin City Council Parks Department and a Electricity Supply Board substation.
The dilapidated structure was removed above ground while maintaining all pump operations below .A new folded plate superstructure of reinforced concrete forming an interlock of canted walls and roof slabs was poured onto the extended existing concrete two storey basement .The relationship between the restored maintenance crane and the below ground pumps was maintained.
The new volume rotates visually across the reclaimed ground to catch the light and open relationships with the Clontarf Road, the village, the sea wall and the docklands beyond the estuary. This massing intimates the internal complexity of the tripartite programme but within the presence of a single object. A closed public building,
each façade opens alternately to pump station, park depot or electrical substation, each autonomous but linked spatially by a shared requirement for natural ventilation in a folded slot of space which incorporates the requirements for separate toilet /shower facilities and water tank. The diesel back up generator ventilation is expressed directly to the east below a fixed glazed clerestory to the pump monitors-the only requirement for daylight.
All internal services are face fixed to the shot blasted concrete except for a pair of tea stations that are cast into the structure. All internal grills are of stainless steel.
The structure and access doors are dressed in a prepatinated copper shingle rain screen to envelope the form as a continuous wrapping; it is punctured twice by the ventilation slot which is expressed in untreated iroko louvers and will weather grey. On each exposure this patination will develop differently to exaggerate the modelling of the enclosure. This skin is eroded to the east allowing the gathered rain waters to discharge over and stain the shot blasted concrete.
The second phase develops a new carpark to allow for the removal of long and medium term car parking at Vernon Avenue. Thought of as an esplanade upon which vehicles park, it is organised by a series of planting, bespoke light columns and benches dimensioned by its material manipulation- seastones and tar. On it sits the utility building. A 10 meter wide , 1.3 metre high, 240 metre long dyke protects this new public space from occasional high tides replacing an existing wall. A pair of insitue ramps traverse the earthwork, its height establishes a changing spatial enclosure depending on whether the viewer is sitting or standing (driving or walking).

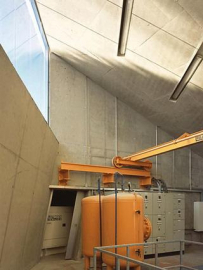
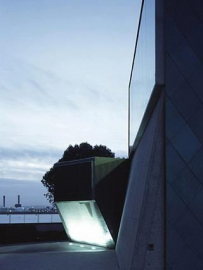
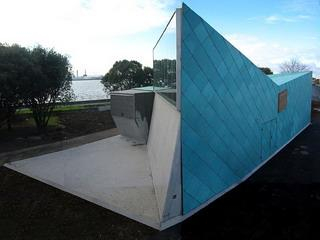
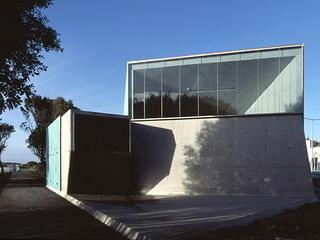
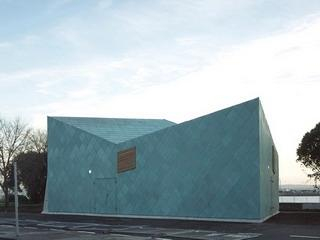
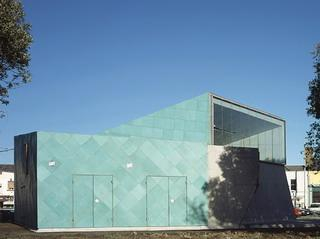
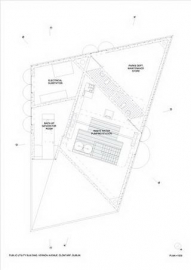
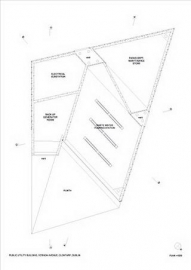
-1.jpg)
-1.jpg)
-1.jpg)