Nydalen Metro Station
Oslos underground system is currently being expanded with 5 kilometres of new track of which 3,6 is underground. The aim of the expansion is to connect east and west and offer a circular line which will support a larger area of the city and allow for easier connection to other forms of public transport.
Nydalen station was completed as part of phase one, and is the only new station underground. It serves an original industrial part of the city located at the riverside of Akerselva, which is now under fast development for new purposes (office, education, housing etc.).
The station consists of a low free-standing entrance pavilion situated on a triangular park with an underground station hall twelve meters below.
The entrance pavilion is formed by dynamically displaced vertical and horizontal elements on an east / west axis. The exposed wall elements which slice through the building are of black basalt stone with no difference given to finish between inside and out. The main roof element is treated as a homogenous plane and is covered by moss with projecting ends in zinc.
An protruding glass box in red which symbolises the underground trains acts as a signal for the station, and at the same time allows a glimpse of the emerging escalator from below.
The entrance to the station is marked by a dynamic roof element on a east / west axis which floats between two vertical elements; one in stone and the other in glass. The glass element which fronts the pavilion acts as an information board and has integrated seating for travellers and visitors to the area.
The way down to the station hall is made either by escalator, lift or staircase. The escalator journey goes through the Tunnel of light A twenty nine meter long translucent glass tunnel with an integrated coloured lighting system which is computer controlled and programmed to create an infinite colour spectrum. Together with specially composed music, the lighting creates a unique experience for each traveller.
The underground station hall is 110m meters long with a central platform in white granite which reflects the lowered white ceiling above. A row of large columns with effect-lighting from below together with a lighting strip along the length of the platform stands in contrast to the outer station walls and ceiling which are higher and in black concrete.


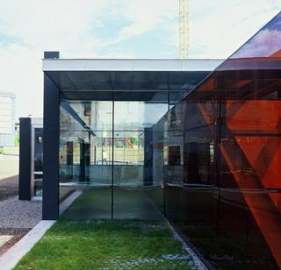
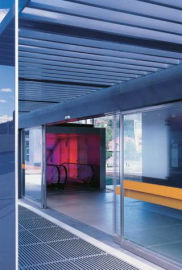
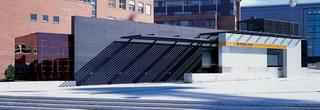
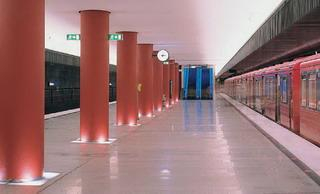
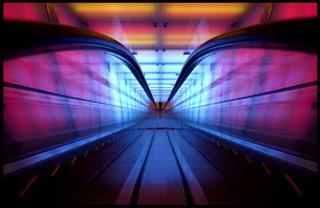
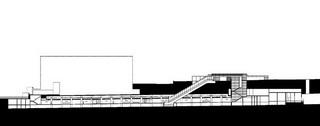
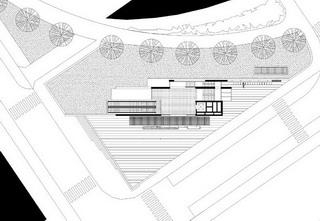
.jpg)