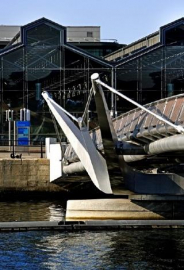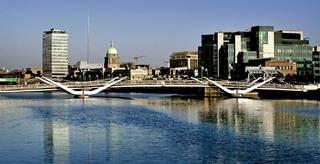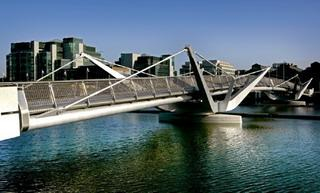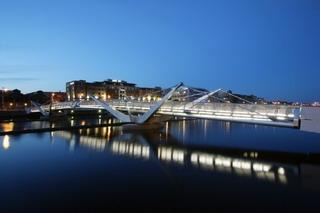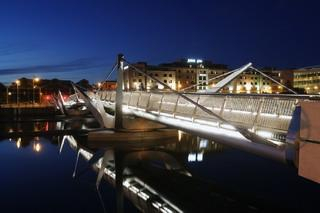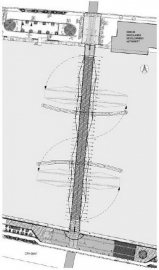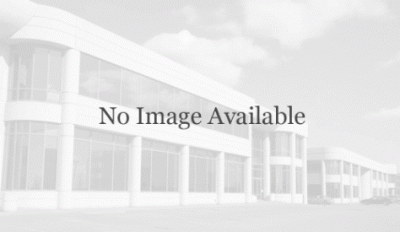Sean O Casey Bridge
The Dublin Dockland Development Authority held an international competition in late 2002 for a new openable pedestrian bride to the East of the Matt Talbot Bridge. This new structure would enhance linkages between the North and South quays area in this vicinity and facilitate a new pedestrian access corridor between the major public transportation node of Pearse Street Station and the expanding IFSC Complex close to Connolly Station.
Our winning entry is a symmetrical structure of twinned cantilevered cradles suggesting a formal maritime gateway to the city. The double swing opening sequence of the bridge would be an appropriate event to compliment the arrival of sea craft into the heart of Dublin. The structural form of the two main bridge elements is based on a simple balanced cantilevered principle which provides an intrinsically efficient structure for the scale of opening required, resulting in reduced structural mass to create a permeable and dramatic silhouette.
The two central opening sections are approximately 44 metres in overall length and each rotates in plan about a central pier to allow a free 33 metre open width. Two profiled cantilever abutments complete the transition with the quay side. The balanced cantilever achieves its support via a cradle, comprised of four tapered steel sections, profiled to allow the flow of maximum load transfer. The bridge deck is directly supported on continuous longitudinal circular sections and these in turn are supported at their extreme end via cable ties, saddled over the cradle tips and tensioned down to the support pivot.
The operating system for the rotational movement is essentially two hydraulic rams driving a slewing ring arrangement located in the void of the cradle base. The electrical distribution panels, hydraulic motors and pumps are suspended in the zone of the main structure beneath the bridge deck. The bridge superstructures were fabricated in Gdansk, Poland, through an English sub-contractor. The large granite panels to the abutments and piers were sourced in China, the aluminium deck was manufactured in Denmark, the balustrade panels in France, the slewing rings in Germany and the handrails and light-boxes in England.
A shot peened stainless steel light box incorporated at the foot of the balustrade panels provides continuous indirect ambient lighting to pedestrians and feature down-lighting to the main structural CHS members which converge on plan as they near the centre of the cradles. This light box is also slotted on its external face to describe the shallow arc of the bridge silhouette at night. The cradle arms are lit by simple directional floodlights at their base and the quayside approaches through the abutments are signalled by blue in-ground lights.

