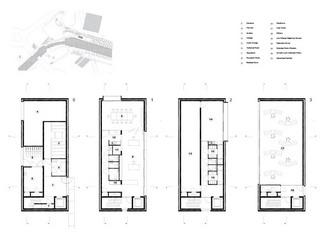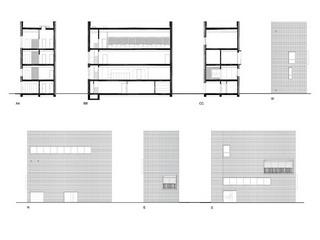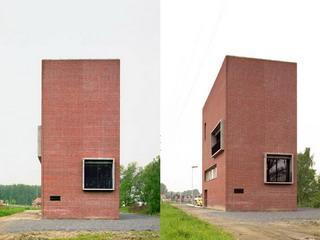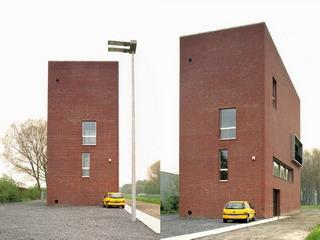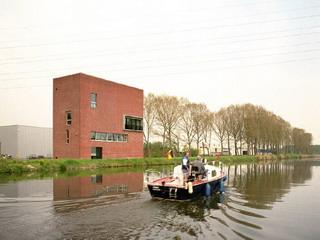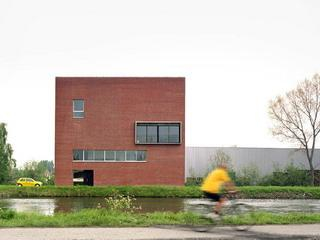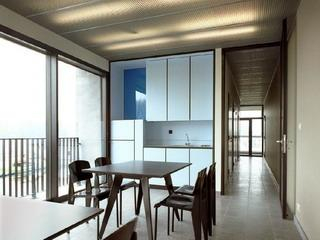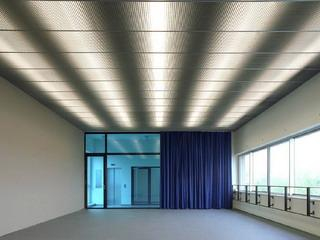Central Control Station Canal Louvain-Dyle
The central control station digitally conducts the inland navigation and operates the 10 bridges and 5 locks along the 30 km course of the canal Louvain-Dyle.
The operations are monitored on a battery of control screens. In fact, the building does not have to overlook the canal at all. As we understood it, the clients choice for this specific location, next to the 18th-century belly-sluice of Kampenhout, revealed his concern with the public expression of his activities.
This then became the theme of the project. The building is positioned in the middle of a large regional traffic node; on the fringes of an industrial district, a retail zone and a recreation area. It achieves the condensation of a setting formerly characterised by mere infrastructure: the junction of the district roads on 2 roundabouts, the bridge, the sluice and the kink on the straight line of the canal.
The outpost of the industrial site Remy came to mind, and the self-evident way it configures the landscape and marks the industrial and recreational activities. Likewise, we wanted to impart the building with an appearance simultaneously bold and slender.
We decomposed the programme into smaller elements and then stacked them onto 4 floors. The technical rooms not requiring daylight, we were able to accentuate the mass of the building with large and continuous surfaces of masonry. Through their orientation, proportion and size, the outstanding windows offer selected views on the surroundings.
While with the exterior of the edifice we aimed to establish its presence as a tectonic object, we adopted an altogether different strategy for the interior. Here, absence should be made felt present. The interior design is based on a limited number of components, not to cover the office space with a uniform upholstering, but to characterize each room with a specific combination of these elements.
The fragmentation and subsequent stacking of the programme had reduced the size of the rooms to an almost domestic scale. Beyond providing the infrastructure of an office space, the building is taken over by the attributes and textures of domesticity. It is inhabited by expectation. Its hominess is set up like a scene.

