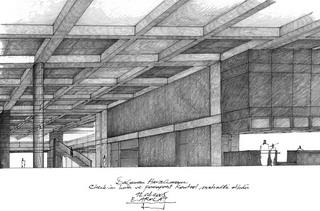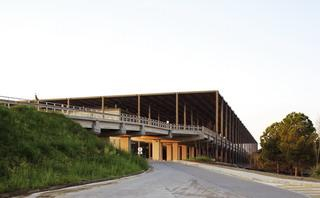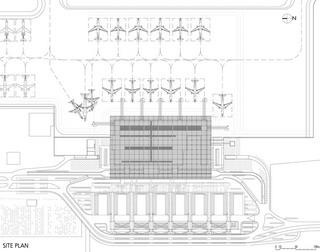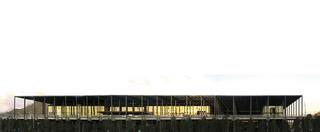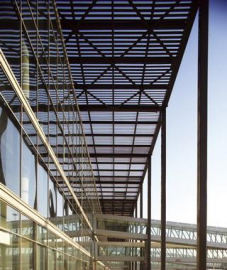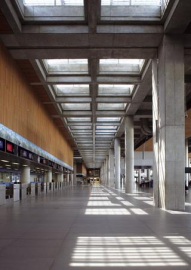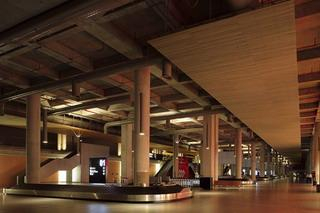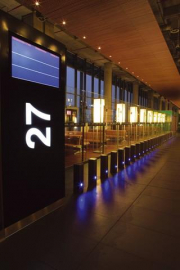Dalaman International Airport
The project which strived to deal with the boredom and feeling of emptiness created by the standardness of terminal buildings, aimed to problematize the international airport conventions in the project by making use of the regions rich landscape, climatic characteristics and the specificity of its tourism activities. The plan was developed by differing from the customary massive orders of terminal buildings, which are conditioned by the disproportionate sizes of the narrow and long piers and the relatively shorter and wider halls; the design formed man-made valleys of the gaps between the interior spaces and the fragmented exterior masses. These gaps enabled the continuity of the regions landscape using its natural form outside, and its abstraction inside. Other significant inputs were the fact that the terminal, which has a capacity of five million passengers, would almost only be used during the summer, that the circulation of arriving and departing passengers were envisaged to be on different floors, the visual fluidity between the interior spaces and different levels, and ensuring that the commercial units be attractive.
The system, which avoids any claims to be structural, was formed of a steel cover that was constructed from standard profiles on a concrete-framed structure. The cover, which was designed by detaching it from the main building both on the horizontal and vertical planes, was intended to create its own microclimate through the gap between the two roofs and through sunbreakers; and the system, which opened up to the wind and thus could breath, was intended to create a holistic serenity through its regular repetition along the fragmented masses. Instead of shiny materials and glittering forms, exposed concrete, natural wood and matte facing were used on the dark surfaces, thus dimming the halls, which maintained the questioning that began with the conception of the mass of the building.

