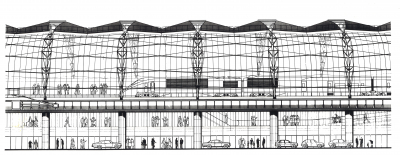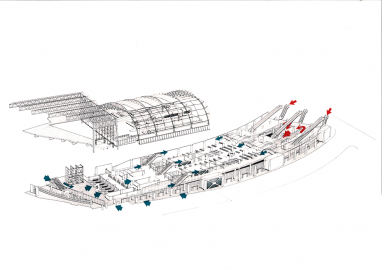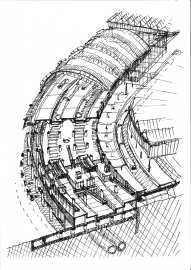Waterloo International Station
The Channel Tunnel Terminal is a railway station that serves the same purpose as an airport. It is in direct competition with air travel and has most of the services and facilities normally associated with an airport as well as all the necessary back-up required to handle up to 15 million passengers a year. Less than ten minutes walk from Trafalgar Square, it has a taxi drop-off only 15 m from the ticket barrier.
The focus of both technical skill and architectural spectacle is the roof, essentially a flattened three-pin bow string arch whose most striking quality, the asymmetry of the trusses, derives from the position of a single track tight onto the western edge of the site, and the resulting need for the structure to rise more steeply at this point to clear the trains. This side is clad entirely in glass with the structure on the outside, creating a showcase for the trains and allowing arriving passengers a glimpse of Westminster and the River Thames. The skin or cladding on the structure raised problems of complexity and cost, to overcome which a loose fit approach was adopted, in which a limited number of different sized glass sheets overlap each other at top and bottom like roof tiles. They are joined at their sides by concertina-shaped neoprene gaskets, which can flex and expand to accommodate turns and varying widths.
The rest of the project divides into three major parts: a basement car park which spans over the Underground lines immediately below and forms the foundation for the terminal. A two-storey viaduct sits on this base and supports the platforms, forming the enclosure for two floors of passenger accommodation. The final component is works to the brick vaults under the existing station, many of which were badly damaged during the war and were extensively refurbished to accommodate all the essential back-up operations.

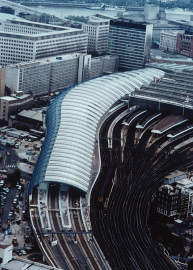
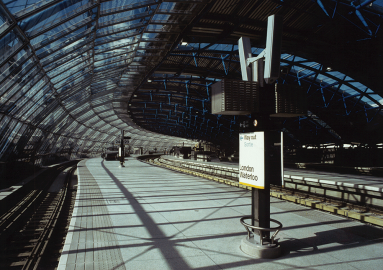
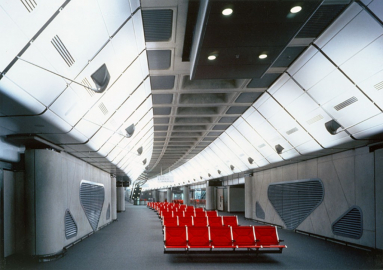
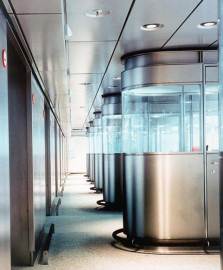
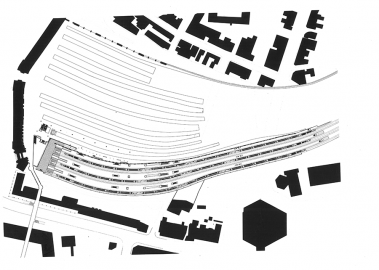
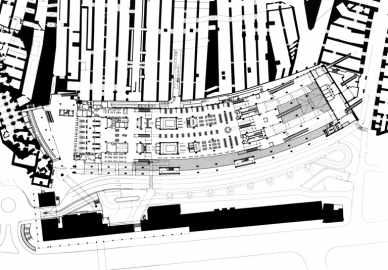
.jpg)
