Santa Justa Railway Station
The station building is built on a knot of railway lines that gives it the appearance of a terminal station.
It is easier to establish efficient functional layouts in terminals, and since the lines continue south from the station undergruond, entering a long tunel running underneath the city, this seemed the obvious solution. It also facilitated a rather pleasing metaphor or analogy of movement and arrival.
The six, clearly differentiated naves covering the platforms join up in a single space, spanning them all,communicating with the passenger concourse and the entrance canopy. Lighting qualities vary, reinforcing the sense of sequential spaces. The different roofs contribute further to this, with structural solutions that allow the wide spans to be experienced without actually showing their internal mechanisms.
It is, then, a building made up of areas with markedly different characters: domes over the platforms, a sloping roof over the central span, the prism-like concourse. These all reside inside a building that, in the end, expresses movement. However, the treatment of light, the choice of materials, and the layout of the spaces perpendicular to the line of the trains take us back to the unitary nature of the building.
-
-

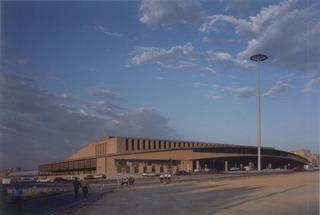
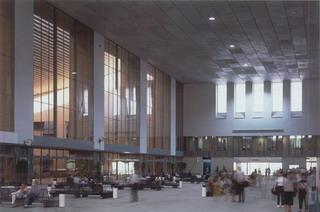
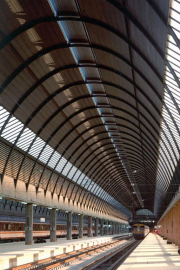
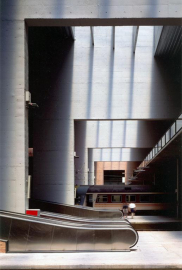
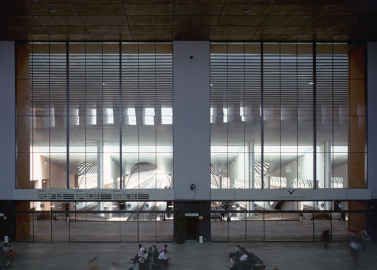
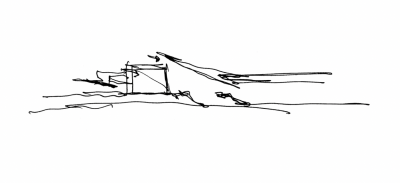 © Cruz y Ortiz
© Cruz y Ortiz
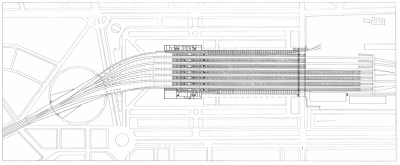 © Cruz y Ortiz
© Cruz y Ortiz
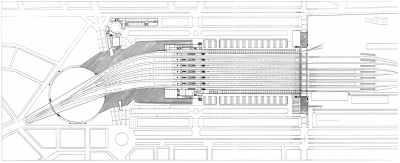 © Cruz y Ortiz
© Cruz y Ortiz
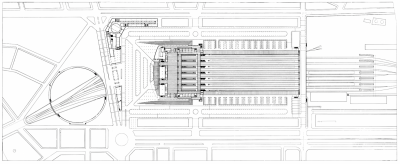 © Cruz y Ortiz
© Cruz y Ortiz
 © Cruz y Ortiz
© Cruz y Ortiz
 © Cruz y Ortiz
© Cruz y Ortiz
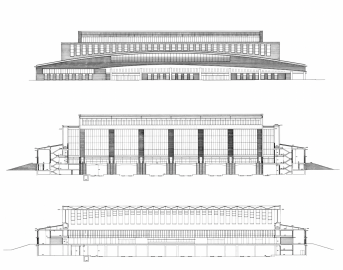 © Cruz y Ortiz
© Cruz y Ortiz
 © Cruz y Ortiz
© Cruz y Ortiz