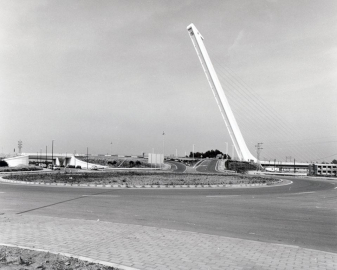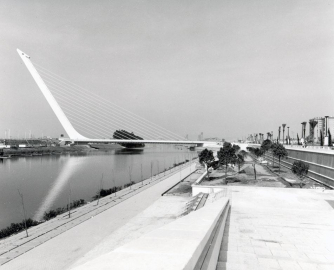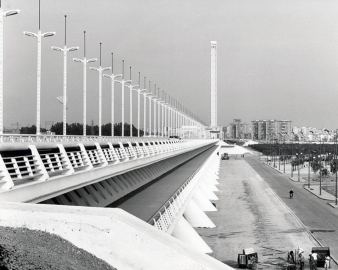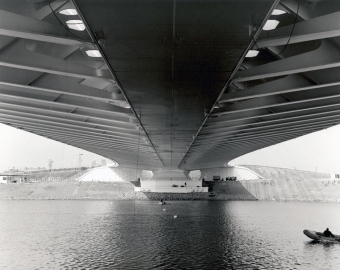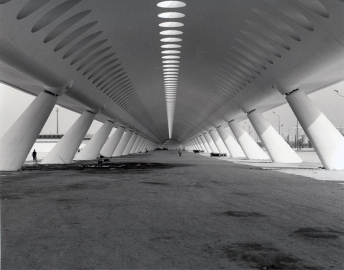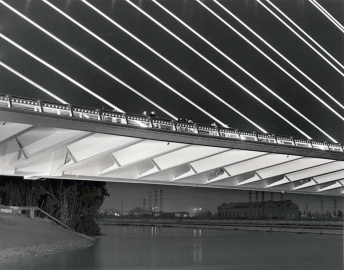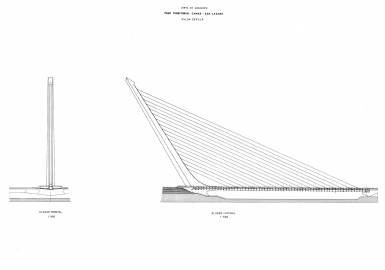Alamillo Bridge and Cartuja Viaduct
The Expo '92 World Fair provided the authorities of Seville with an opportunity to improve the infrastructure of the city and its surrounding areas in the Province of Andalusia. The Alamillo Bridge spans 200 meters (656 feet) over the river and is connected to a viaduct for automobiles, bicyclists, and pedestrians that crosses La Cartuja island.
The La Cartuja Viaduct, 526.5-meter (1,727 feet) long, was built as a gateway to the north entrance of the Expo '92 site. It is a continuous structure with a vaulted underside and overlapping levels: an upper level, about 22-meter (72 feet) wide, for vehicular traffic, and two lower levels for pedestrians and bicycles, 4.4-meter (14.4 feet) wide. Each of its two 10 meters (33 feet) carriageways cantilevers five meters (16.5 feet) away from the top of the structure, providing shade for pedestrians on the cantilevered promenade below. The structure receives light through three continuous rows of circular light wells, one along the crown of the vault between the two carriageways and the other two sides, between the carriageway and the promenades.
The Alamillo bridge, 250-meter (820 feet) long with a maximum span of 200 meters (656 feet), is characterized toward La Cartuja island by a pylon, 142-meter (466 feet) high and inclined 58 degrees on the horizontal. The pylon supports the bridgeway with thirteen pairs of cables. The pylon was constructed by lifting segments of the steel shell into place with a large, high-capacity crane, then welding them together and filling them with reinforced concrete. The weight of the pylon is sufficient to counter-balance the deck, and back stays are thus not required. This new type of cable-stayed bridge, which substitutes the weight of an inclined pylon for one set of stay cables, creates a dialogue of balance between pylon and deck.
This concept can be traced back to the 1986 sculpture by Calatrava entitled 'Running Torso', in which inclined stacked marble cubes are balanced by a tensioned wire. The bridge deck consists of an hexagonal, steel box beam spine to which the stay cables are attached. The steel wings, supporting the deck to either side, are cantilevered off this spine, whose 3.75-meter (12 feet) wide top side, elevated some 1.6 meters (5 feet) above road level, serves as an elevated footway and cycle route between the separated traffic lanes. The box girder and cantilevered road deck elements were initially constructed on continuous falsework, supported on the mostly dry river bed. The Alamillo site is unusual in that the same river is crossed twice.
As a response to the natural demand for symmetry, two bridges were initially proposed in order to span the two sections of the river. The mirrored bridges, with their pylons tilted towards each other, approximately 1.5 kilometers (0.9 miles) apart and connected by the Cartuja Viaduct, would have suggested a huge triangle, its apex high up in the sky. For a variety of reasons, an asymmetrical solution was decided upon, and only the bridge over the Meandro San Jerónimo and the viaduct were built.

