Pumping Station Cologne-Rodenkirchen
The high water pumping station is situated at the point where the city meets the countryside. A 17-storey block of flats marks the beginning of the city's Rhine embankment. The pumping station backs onto an alluvial forest in a protected area of outstanding natural beauty.
At the time when the competition was announced, the technical engineering phase of const-ruction had already been completed. The building itself is around 11 metres below ground with only around 4 metres visible above ground. The site measures 3.500 m2 in total.
The idea of the competition was that it did not appear to be a building, but a "built" or man-made landscape.
This effect was achieved by encircling the town-facing side of the high water pumping station with a curved wall of basalt. At the same time, on the forest-facing side, long, wooded banks run into the countryside. In order to enhance the top view of the pumping station from the neighbouring tower block, the roof was landscaped with dense greenery and plants.
The curved form of the wall also allows for the incorporation of a long, sloping ramp that provi-des vehicle access to the pumping station roof. The wall "flows around" the building. The theme of "flowing" is taken up again in the new cladding around the existing sewage pumping station. The existant building with its simple brick facade is integrated into the overall concept by enveloping it with a shimmering, perforated skin of steel plates. The holes in the metal plates create an impression of washed up drift-wood frequently found in the area.
The pattern of the metal cladding is created by the intertwining arrangement of individual rec-tangles of equal length but three different widths. In an additional work step, the rectangles are welded together at their points of intersection. The pattern was not created using a random generator, but a drawing programme where each individual rectangle is arranged according to formal, structural and static considerations. After that, the total circumference of the cladding was calculated. Subsequently, the design is
seamed together into an endless loop.
The steel plates are held in place via a substructure of steel profiles. In the space between the metal facade and the outer walls of the building, simple staircases provide access to the building for maintenance and inspection purposes.
In the construction of the natural stone wall, basalt was used, as is traditional in embankment construction in Cologne. Normally, columnar basalt is used. But since this is not suitable for curved masonry work, basaltic lava was chosen instead. Quarried basaltic lava is a byproduct from the production of road metal, extracted during the first run-through through the crusher and sieve. Elongated and loaf-shaped stones are hand-sorted directly during quarrying. Since the basalt wall is a heavy-duty wall, the best quality stones are used for the visible walling. Lower grade stones were used for the bulk construction.

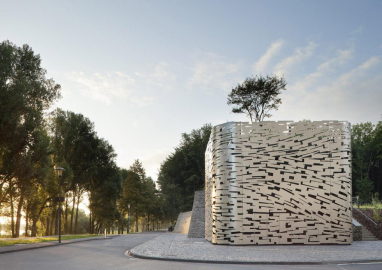
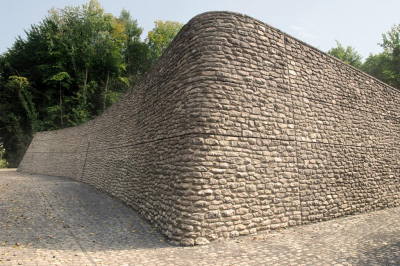
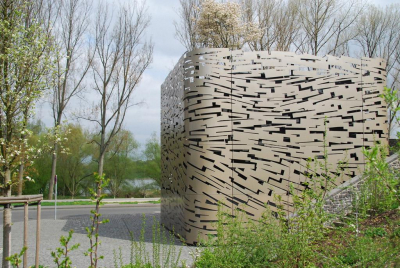
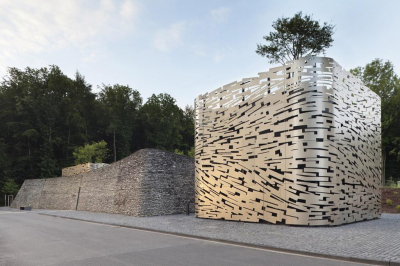
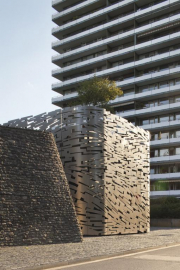
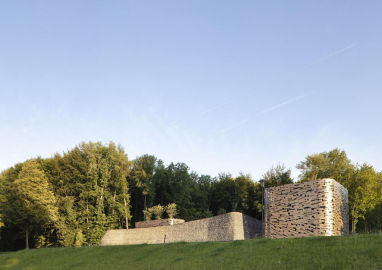
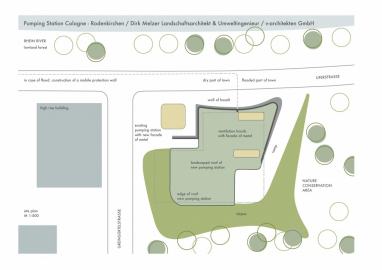
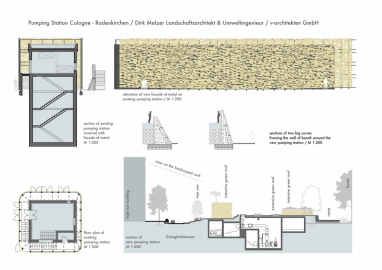
.jpg)
.jpg)