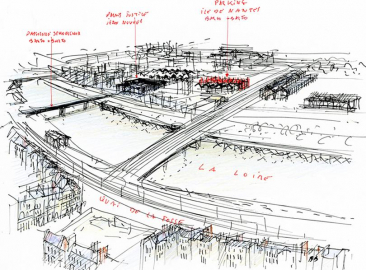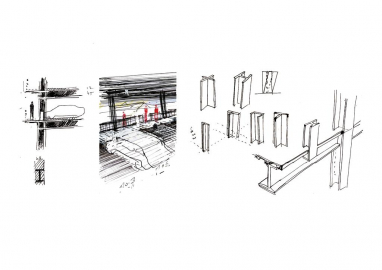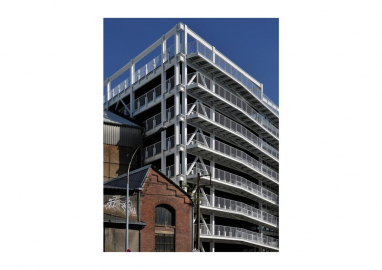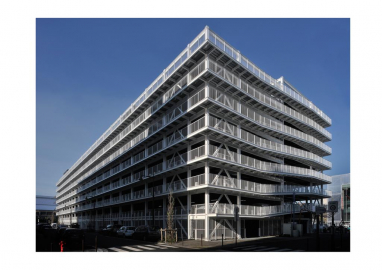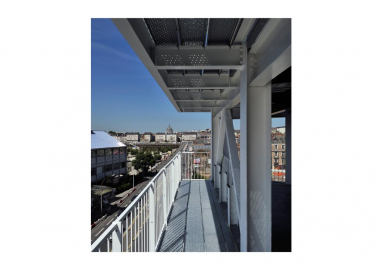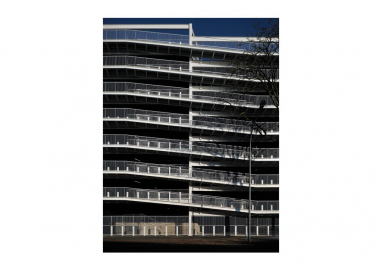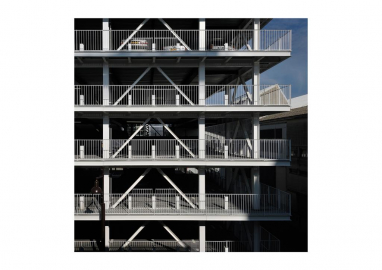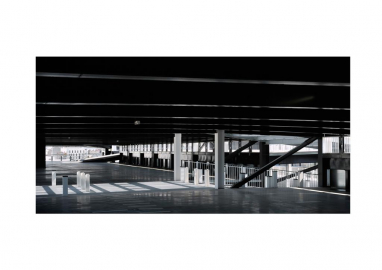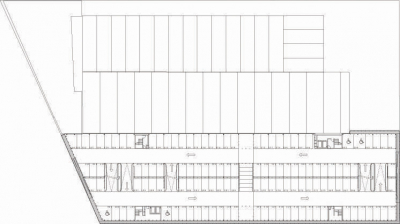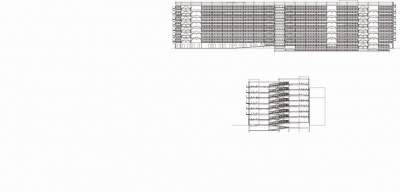Parking Building on the Ile de Nantes
« Blanc Black »
SILO Parking 990 places « Les Machines » - Nantes - France
The Loire river and its dockyards.
The site is marked by its industrial past: sheds, gantries, cranes, dry docks, naves for shipbuilding, abandoned and stripped down launching ramps.
These tracks can t be erased and the City of Nantes isn t trying to rub them out anymore but to take account of what remains.
Designing a Silo car park - with this loaded past and a city s current mobility - requires a balanced point in order for this memory to live in a new era.
The design is based on these conflicting forces: the naval past, our lively existence. The Parking Silo project is located on the « Ile de Nantes », on the actual site of the former shipyard.
In the heart of the Alstom s site of which 2 naval halls are still in production the car park takes the place of 2 disused halls. Facing it is « La grande nef », a renovated shipbuilding hall.
The design is inspired from naval construction. In fact part of the structure was embedded within the ships themselves and when they were launched, only the shell of the frame was left behind. Therefore the Parking is a metal structure. It derives its strength from its substantial length and from the repetition of identical metallic elements.
A strong defining feature of this project is its connexion to the open and unconfined space.
The pedestrian thoroughfares - entertaining and secured allow a facade covered walk-way.
The pedestrian is led through the passageway by the flow of light and perspective of the city.
Blanc Black : black density overruned by daylight, white fringes from which we lean on the ship s rail to contemplate the city, as if it was seen from a huge ocean liner. Blanc /Black gives rhythm to facade design.
Consisting of seven half-levels to reach the total height of 22m, the building spreads on a rectangular of 110m x 32m. This car park is opened on three sides. Only its façade longitudinally backed to an existing hall is protected by a fire-stop wall.
In agreement with the fire-fighter authority, this construction has been classified PSLV (parking in well-ventilated superstructure), subjects to a natural fire study (by mean of the scenarios) according to the Eurocode.
In order to guarantee to well evacuate the smoke and to comply with rules PSLV, a rift was created in the middle of the building with grating floors.
The floor supporting system, consisting of principal and secondary beams, is composite of steel and concrete, where the slab, also composite, casted on steel decking ribs Cofraplus is well connected to steel hot rolled sections type IPE by means of the welded studs.
The span of the secondary beams is 15m and the one of the principal beams is 5.20m with the secondary beams spaced each 2.60m.
Vertical structure is metal with columns, cross braces and columns of parapet made of hot rolled sections type HEA.

