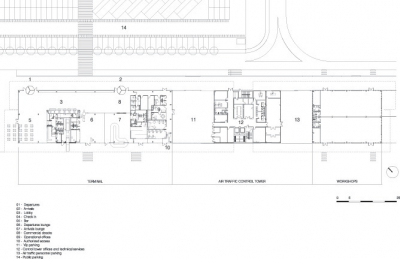Lleida-Alguaire Airport
The programme of requirements includes a terminal building, a control tower, and two
spaces for storages (4.942 m2 gross floor area). Given their size, none of these elements were obvious candidates to represent a new airport. The strategy pursued therefore seeked to link the three programmes by means of a common visual element that avoids
the impression that a strange object has landed in the fields of Lleida while also defining a recognisable landmark.
A large envelope element covers the building like a blanket, drawing together its various functions and structures. This surface folds out on either side of the control tower, tracing a marked curve that is the most distinctive feature of the design.
The patchwork of finishes (plant-based, timber, and lacquered micro-perforated steel sheet) offers a mix of textures and tones, echoing the character of the surrounding agricultural landscape and linking the airport to the territory where it is sited. A COR-TEN steel plate edge spans the thickness of the roof, structure, and false ceiling layers, clearly defining a thick plane that overhangs the façades.
The single-floor terminal building filters users from the land side to the air side and
vice versa. This one-floor design means all user traffic is on the same level. The main
lobby takes advantage of the greater free height, the luminosity created by the undulating borders of the roof, and the visual relationship to the exterior, linking the
various spaces and ensuring that passengers are always oriented.
A floor-to-ceiling glass curtain wall delimits the passenger area. Thanks to a system that
supports the curtain wall from above, terminal users have an unobstructed view at eye level. The deep overhang of the roof and efficient solar control glass provide optimal solar protection without the need for any additional elements.
Two opaque technical blocks, understood as compact volumes covered by the higher order of the roof, house areas that need to be separated from the open spaces.
The control tower is linked to the other bodies by the folding of the roof, which creates a double translucent skin that homogenises and protects interior openings. The fanal of the control tower whose geometry and materials cannot be varied is treated as one more technical element of the complex. The fact that the architecture of the tower responds effectively to aeronautical, territorial and landscape requirements sets the Alguaire Airport apart from most buildings of this type.
The large roof structure that distinguishes the building is also its main environmental
feature. The various finishes provide thermal inertia and ventilation in response to solar radiation; reinforced thermal insulation minimises energy loss through the most
sensitive plane of the building; areas of vegetation provide a degree of continuity in
terms of the buildings footprint in the landscape; and the cantilever of the roof protects the interior from direct exposure to the suns rays. This combination of simple architectural measures suited to the character of the project is sufficient to achieve a class B energy rating.

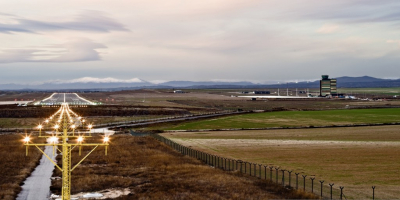
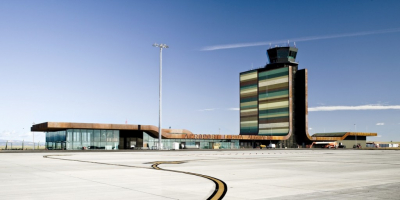
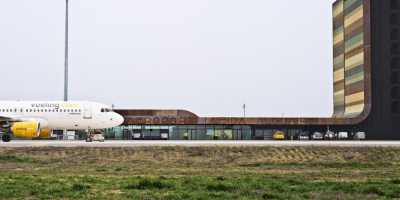
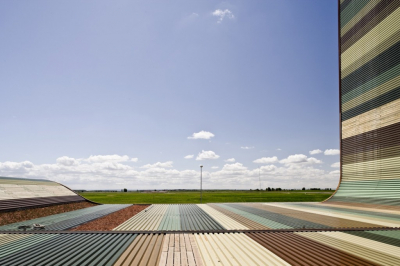
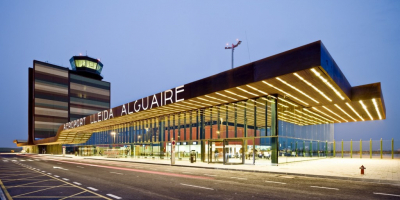
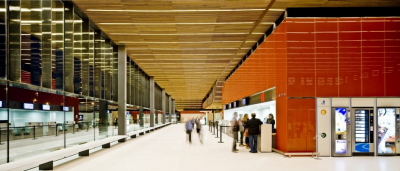
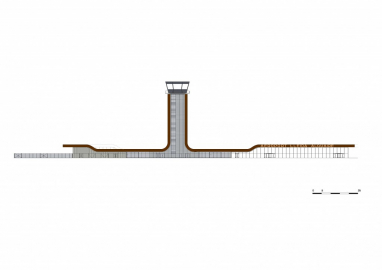
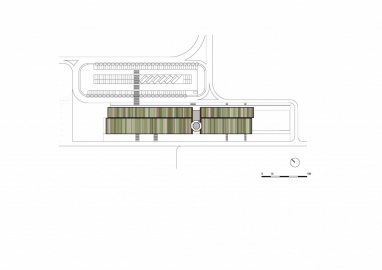
 copy.jpg)
