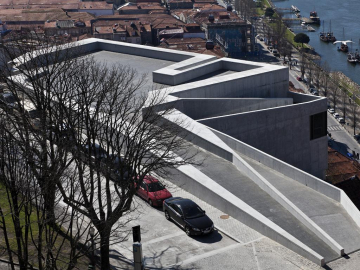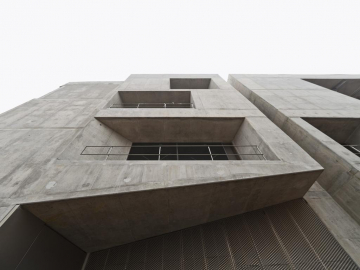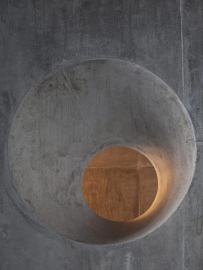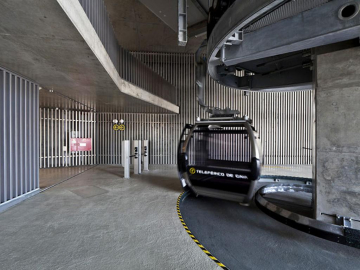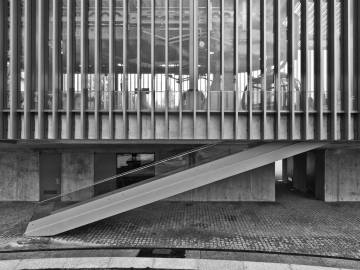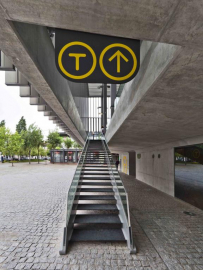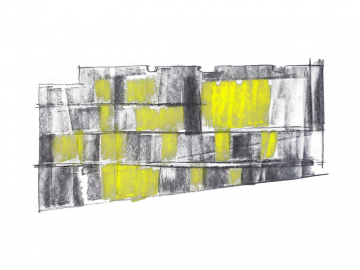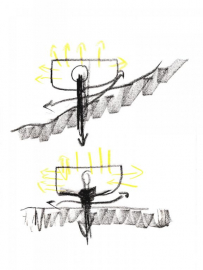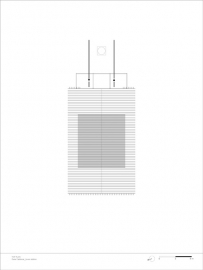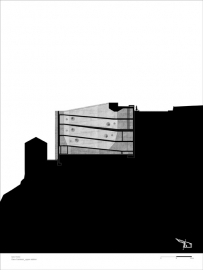Gaia Cablecar
The challenge of this project was reconciling an intervention in such an extraordinary urban setting with the technological complexity of a cable car. This typology was proposed for Gaia as a solution for both the recreational as well as functional objectives: the revitalisation of the site and the connection of the Port wine lodges and the riverbank to the metro and the Serra do Pilar on the higher level.
The 2,520 m2 upper station blends into the existing buttressed wall, aiming to be neutral, almost timeless. The project seeks to reconcile the orthogonality of the houses with the obliqueness of the cable axis, juxtaposing the monumental character of the construction with the domestic scale of the adjacent houses. Access to the higher level is achieved by ramps and stairs that lead to the roof belvedere.
The 411 m2 lower station located on the bank of the River Douro gives priority to the public use of the space and improves accessibility. The architectural concept lies in a simple structure inspired in the framework of a boat: a steel skeleton with metal slats is suspended over a central concrete structure (the keel), forming two consoles. Two retractable suspension staircases shut down the building when the service is closed.
The rhythm provided by the slats gives the object a mutating appearance with optical effects of transparency and opacity, according to the changes in light throughout the day. Since the project dealt with exterior transport infrastructures, the sustainable measures adopted are passive systems that seek to provide comfort for the users: the depth of the metal slats and double glazing in the lower station supply light and thermal control; the density of the concrete walls and the recessed balconies in the upper station offer inertia and energy efficiency.

