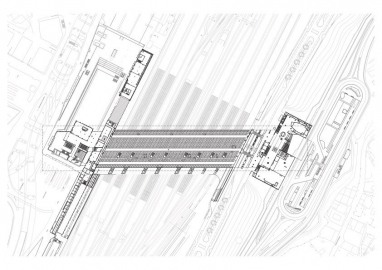Roma Tributina High Speed Station
The project of the Tiburtina station (32.000 sq. meters) is located in one of the crucial nodes of the metropolitan development of Rome proposing a new and original urban centrality to the city, able to reconnect spatially and functionally the neighborhoods of Nomentano and Pietralata. The large pedestrian tunnel built above the railway tracks can actually propose itself not only as a bridge station, but as a large urban covered square acquiring the role of intermodal, social and urban exchange. The reinvention of the great nineteenth-century glass gallery is clearly visible in this process of technological and spatial innovation. A great bar, a 60 meters wide and 350 meters long glass volume suspended on the tracks and supported at the ends by the two halls, Pietralata and Nomentano , that have the role of connecting the new station with the squares, the traffic fluxes and the complex facilities of the surrounding neighborhoods.
The station is built on the existing metal platform, oriented according to the system of existing urban axis. This is supported by a series of pillars founded on the platforms sustaining the boulevard level at 9 meters above. Due to the sensitive oscillations undergone by the deck of the existing platform, the resistant structure is designed as a big metal roof made of reticular 3 meters tall beam. A monumental shelter supporting hanging semi-transparent volumes that host the most valuable features.
The hanging volumes shape is suggestively framed by the glass facades, which are suspended from the metallic roof and supported at the bottom by the existing platform. The project has adopted systems to control the solar radiation, and passive systems of control for the generation of natural cooling in summer and heating in winter. All systems used are marked by simplicity of operation and maintenance.

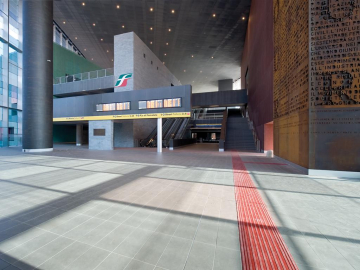
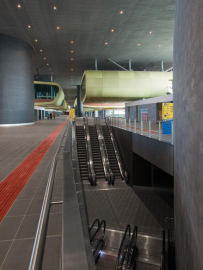
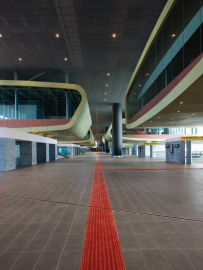
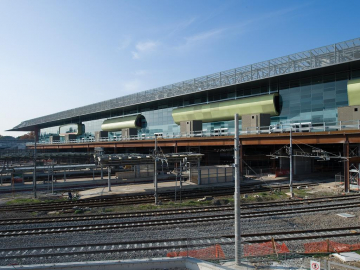
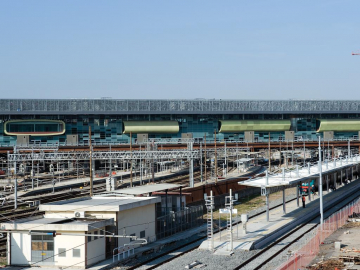
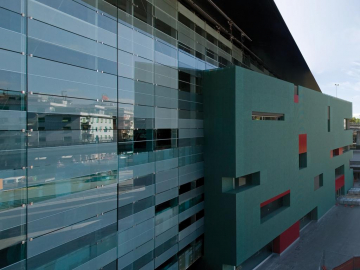
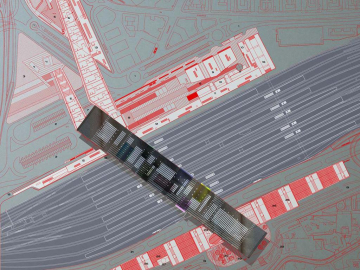

 copy.jpg)
