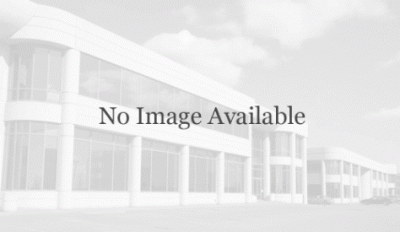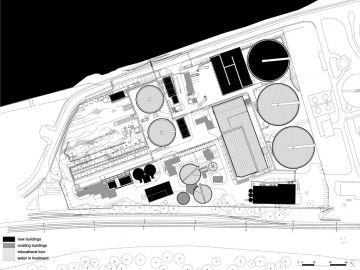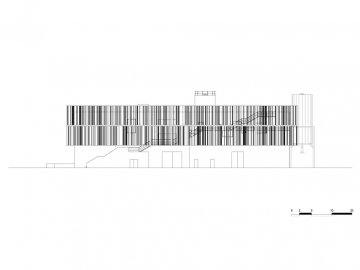Water-Treatment Plant
Following a successful bid in 2003, AWP developed a strategic plan for the Évry water-treatment plant. The plan included a renovation of the 1970s plant, upgrading facilities, doubling the treatment capacity, creating a central pedestrian axis throughout the site, adding four new buildings, and developing a landscape program accessible to visitors.
Proximity to the Seine River and a key metropolitan route (the Francilienne) became crucial pedagogical points in the development of the program. The design therefore reflects the functionality of the site while creating opportunities for greater awareness of natural systems: from city to river. The life cycle of wastewater remained the pre-eminent common component between the various parts of the project. Previously rejected and hidden, this waste-management infrastructure is now afforded new prominence within the urban landscape. It transforms from a purely functional building to a local landmark and underscores our inextricable relationship to hydrology and nature. While the intervention doubled the plants filtration capacity, it was done without enlarging the development site. Instead, existing buildings were added to and the underused land was made denser. The project aimed to mediate between the dualistic setting: industrial/organic, technology/landscape, city/river, machine/people. Following this trend, special attention to materiality was paid; wooden-clad facades, a wooden pedestrian path, and soft-scape installations juxtapose the predominant industrial use of the site.
Construction materials include stone, timber, and concrete were obtained from regional sources. All of the wooden external facade features are pre-fabricated, simply made, easily stored, and inexpensively produced.
Remaining space was then transformed into a series of small gardens accessible to the public (grandmother garden, Asian garden, Mediterranean garden, eco-technic garden, native species garden). The proposed design aims to reconnect and extend natural habitats, thereby addressing the loss of biodiversity caused by urban sprawl.
The landscape design intends to develop a space in which the community has exposure to nature and opportunities to learn about hydrological systems. A walk through the gardens culminates in this water processing station where visitors are educated about purification processes. Childrens play spaces aim to reinvent the idea of nature by celebrating the creative potential of natural materials and power of play in education. Each of the parks and gardens use water in various ways ranging from babbling brooks, to pools of water that hydrate fruit trees, or playgrounds that are animated by the flow of water.
The treatment plants relationship to the surrounding community is now solidified through reinforced connection to the city and a riverside path, publicly accessible parks, information sessions, exhibits, classes, and childrens play areas. The plant mediates between these two competing systems: the river Seine and the city. The design guidelines encourage future development of the site to reveal the treatment plants link to hydraulic and natural systems while also engaging a public mission.
The site falls within the rivers flood zone; the design responds accordingly. The gardens collect rainwater, waste water, river overflow, and water runoff from adjacent developments. Captured water is then reused on-site in the planted areas. The path allows visitors to walk up to and over water retention basins. With increased public access, classrooms, and exhibit spaces, the new treatment plant introduces visitors to the various stages of the water supply system usually hidden underground in their everyday environment and engages them in such issues as the conservation, waste management and uses of water.



