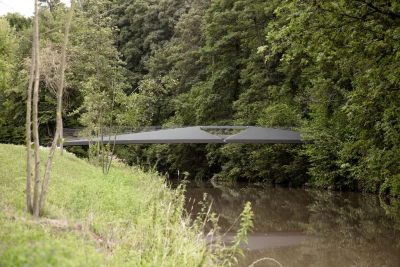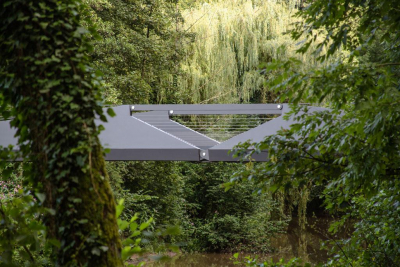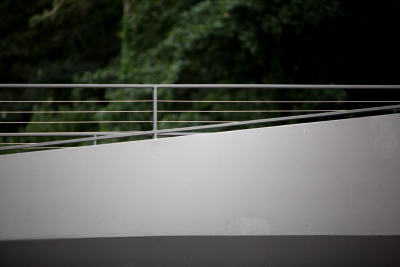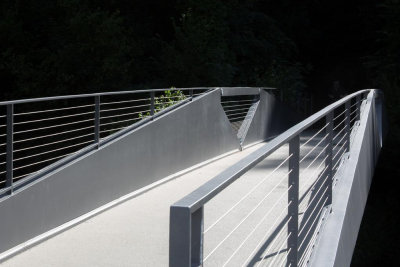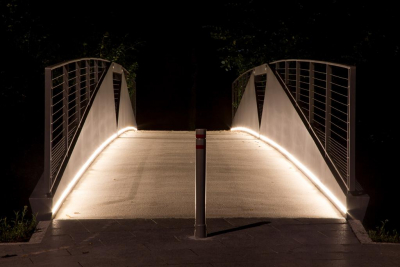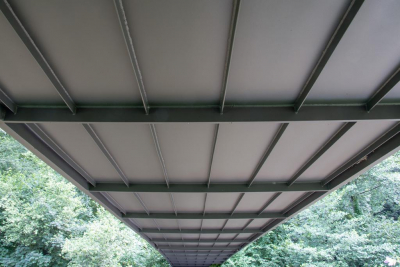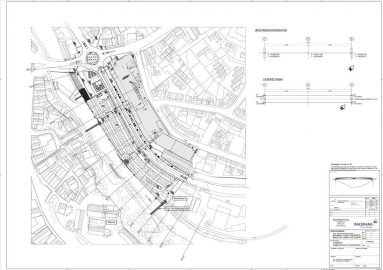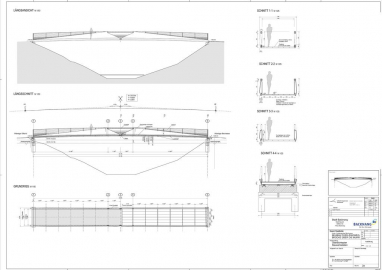Footbridge Bleichwiese
The new Bleichwiesensteg in Backnang connects the redesigned Bleichwiese with the arboreous nature-orientated backside of the Stiftshof. As an attractive link it thus establishes a direct connection between the historic centre of the city and the the area of the Schweizerbau, a modern shopping facility.
The new bridge crosses the river Murr with a span of approx. 27m. Thereby it fulfils an important function in traffic. Because it connects two urban districts it is also of significance in terms of urban development and landscape planning.
The brief was complex. The main features were the requirement to reuse the existing abutments and foundation (the bridge replaces a wooden truss-girder bridge), as well as the demand on a high level of prefabrication and an easy and efficient way to mount the bridge.
Design and Concept
Hence, a simple and yet outstanding single-span girder with an effective width of 2.50m was designed to span the river Murr over a length of 27m. . Two lateral box sections which rise in height towards the centre of the bridge feature a construction height of 30cm at the abutments and 1.30m at its centre. These serve both as structural element and as banister. The two box sections are interconnected through the orthotropic deck being stabilized by the cross ribs against lateral buckling.
The bridges structural and creative characteristics become apparent in the division of the superstructure.
Two almost identical elements are completely prefabricated, individually delivered, lifted and then assembled to a whole system on site, by means of visible bolted connections. The coupling at the bridge centre (the position of the maximal bending moment) is established by an articulated compression rod at the top flange of the box sections. Thereby the construction height is reduced again to the minimal height of 30cm. At the bottom flange the two bridge segments are connected by ø70mm stainless steel bolts. The emerging triangular recess makes the bridge appear light and graceful at its highest point. Via elastomeric bearings it is supported on the in-situ enlarged abutmentsand the existing pile foundation. Due to the fact that the new bridge is altogether lighter than the previous wooden one, it was not necessary to reinforce the foundation.
Seemingly detached from the superstructure the delicate banister floats above the steel box sections. It comprises ø4mm horizontally pre-stressed stainless steel cables that accentuate the dynamic linearity of the bridge.
In the dark, the walkway slab with its light toned surfacing is illuminated by LED lighting strips integrated into the box sections. At daytime too, the light hue of the walkway creates a contrast to the significantly darker box sections, where the chromaticity has been adapted to the surroundings.
Summary and Costs
The new Bleichwiesensteg is a striking demonstration of how an innovative structure can be realised in such a short construction time by pursuing a straightforward approach to structural design. Moreover, the visualisation of the flow of forces within the structure, generated by the opening of the superstructure at the bridge centre, makes it tangible for the observer and thus contributes to its acceptance in the public.
The innovative steel structure across the river Murr comprises a graceful bridging between a modern residential area and the historic Stiftshof. With their filigree cables, the recesses in the centre of the steel box section give the structure an air of elegance and distinction.
In 2013 the net construction costs were approx. 220,000. This is equivalent to approx. 3.200 /m².

