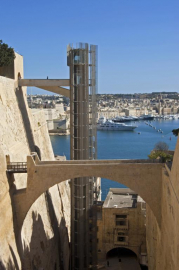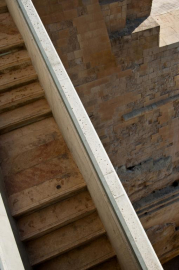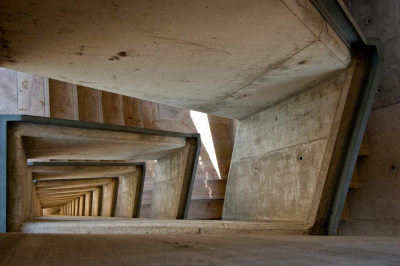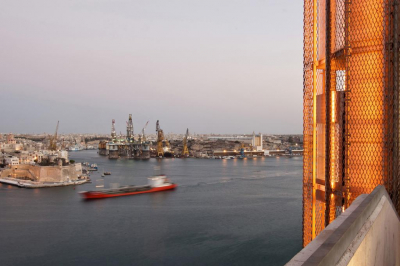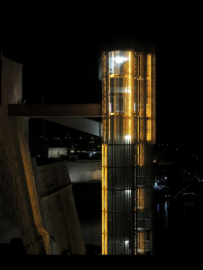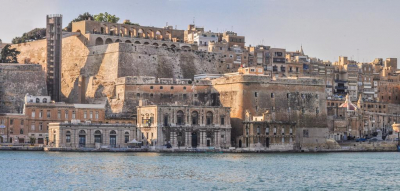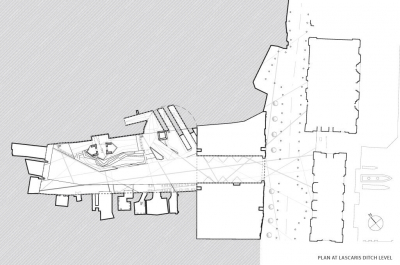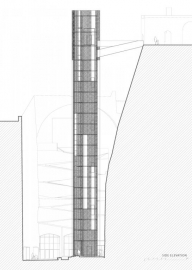Barrakka Lift
The new Barrakka Lift resurrects a century-old link between the upper and lower town. Located at the original site of its predecessor, it is designed to enhance the movement of large numbers of visitors and residents between the Grand Harbour waterfront and the heart of Valletta.
The project explores the notion of longue durée in a building that attaches itself seamlessly to the raison dêtre of the city of Valletta. The design and construction of a new urban lift on the site of a historical one dismantled 30 years ago, is also reinterpreting, and even reversing the function of the fortified walls that are the main components of the towns identity, inscribed on the UNESCO World Heritage list. By preserving the unbroken historical continuity of the area, it acquires the permanence and timelessness that is collectively sought after in buildings of this nature and scale.
The structure required to house the two panoramic lifts that carry 800 visitors and residents every hour up and over the 58m high fortification walls constitutes an intervention that is supremely visible form every approach to the city and especially from across the harbour. The rigour that was required to conceive this intrusion in this rich historical setting was the main ingredient of the design process. The result is a contemporary free standing vertical construction covered with an expanded aluminium mesh that provides industrial aura and makes this structure look old and new the same time, a timelessness that is precious and unique in this context. A condition of the project brief was for the building to be structurally independent of the bastion walls. The two main lift core structures were designed as free standing reinforced off-shutter concrete cantilevers off the main foundation, tied together by the stairs. The foot bridges linking the lift structure to the bastion at the bottom and at the top are supported on sliding/rotation bearings so as to reduce to a minimum the horizontal forces on the existing bastions, allowing the structure to move freely in both horizontal directions.
No lateral restraints link the historic walls to the vertical structure, designed in accordance with EN 1998: (Eurocode 8) Design of Structures for Earthquake Resistance. The illumination concept developed combines the lighting of the structure with temperature variations of the sea and wind speeds. Temperature variations serve as a vector to define the colour temperature of the light on the steel mesh. Wind speeds, measured in real time, serve as the basis of the lighting programme. Throughout the year, the lift undergoes seasonal changes from warm (orange) to cold (white) that are imperceptible except for the fact that they are inscribed in memory.
The Barrakka Lift is the second tallest building in Malta and the only contemporary urban lift in a World Heritage City. With over 80,000 passengers transported in the first 6 months of the year the Barrakka Lift has significantly contributed to a more sustainable approach to the city of Valletta. Site area: 1,400 m², Building area: 40 m².

