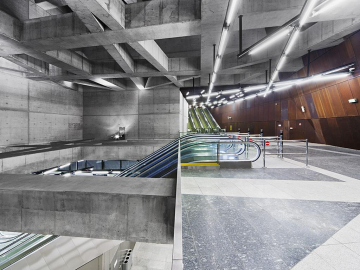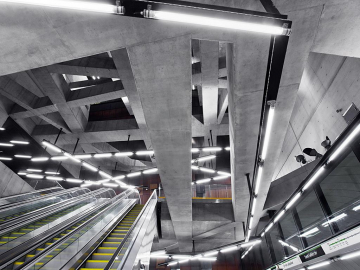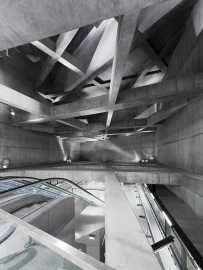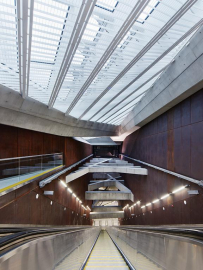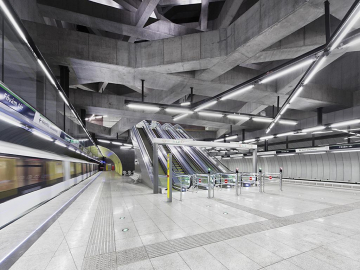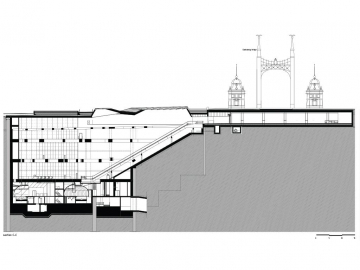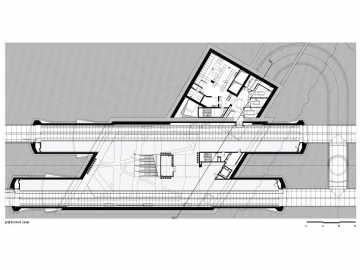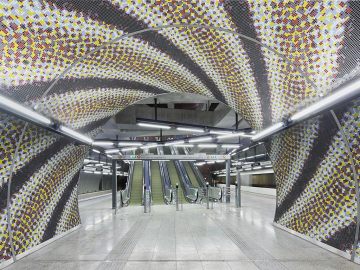Fövám Square and St. Gellert Square Metro Stations
The Szent Gellért tér and the Fovam tér stations are twin stations of the M4 line; both are on the bank of the Danube. They are composed of a cut-and-cover box and tunnels. The box is supported by levels of reinforced concrete beams; the resulting structure is similar to a net, like a bone or skeletal system. The architectural decision was to clear this boxes keeping only the necessary rough structures in the headspace of the stations. Thus huge reinforced concrete beams can be lit by natural light from above, if possible, providing an extraordinary effect in the deep stations. The architectural and structural concept based on random beam grid and the underground bone texture combined with the organically implemented construction system were compatible without compromises with the often volatile and changing conditions of the planning and building processes. The Fovam tér station is more than a metro station; it is a complex traffic junction, an interchange spot for tramways, buses, metro, ships, cars and pedestrians, which altogether create a unique open public space above and under the ground. The station is a new multilevel city junction, gateway to the historic downtown of Budapest. The section of the underground space is proportional to the cross section of streets in Pest built in the 19th century. Playing on natural light has been an important aspect of our work; on the surface of Fovam tér we designed crystal shaped skylights over the station which let the sunlight reach the interior.
Although the project in general is originated from the 1980s, the new construction technologies have offered the architects a completely new, fresh approach of the design of underground structures and spaces. The result of the design process is a piranesian space above the platform. The structure represents the nature of the project on a symbolic level. We can understand this as a horror vacui, structure without content wherein the content is the nothing itself. We simply designed the structure for a pre-determined system intended to expand the line. The large underground space reflects this evolving stage. What we did was raise the curtain to show the structure and space of predetermined building technology.
We took advantage of embedded potential; we created a public space under the ground which anybody can continue. The structural and social utopia of Yona Friedmann was also a source of inspiration during our process. Its important that it is seen to be a public space a public space under the ground. And public activities are welcome in the stations even during the time of the construction. It is the opportunity of a common ground on which people may share and live and travel. While providing attractiveness and high quality architectural environment for public transport, the project serves sustainable urban life. The recuperation system of the railway energy supply, the state of art lighting and ventilation system serves a smart use of energy.
The stations are 7.100 m² each.

