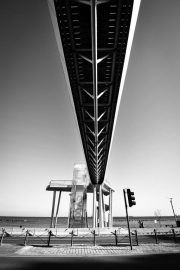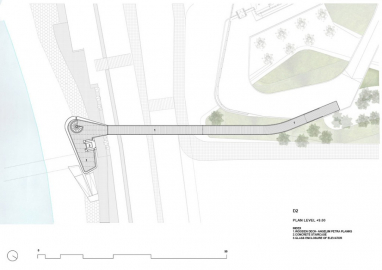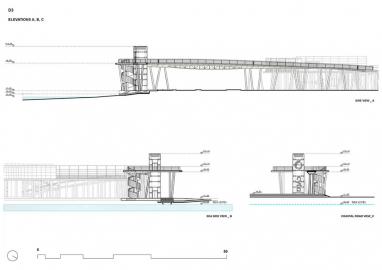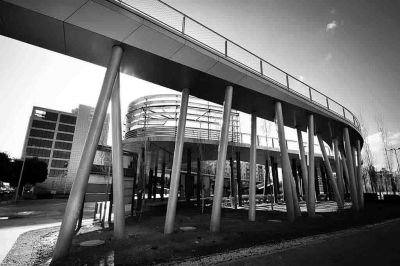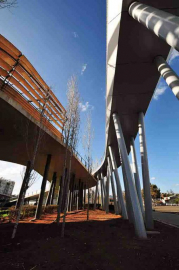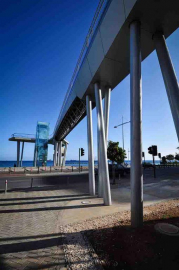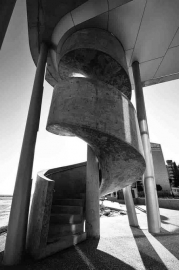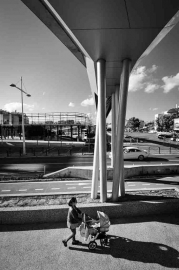Cyta Footbridge
The manipulation of the ground and the articulation of the structure as another form of landscape were the guiding principles in the design for the CYTA footbridge in Limassol. The brief required the design of an elevated route that would link an existing urban park to an existing coastal walkway, the cyclists coastal promenade, the beach and the sea.
The footbridge of CYTA addresses the question of its urban context by interweaving existing and proposed circulation with its urban landscape. Its overall concept is based on overlapping fields and lines that knit together to form a constantly shifting whole. The footbridge, the concrete platforms on its two ends and the concrete platforms in the existing GCO park become new platforms in the city that generate peoples movement on different levels along the coastline, in the park and across the coastal road.
The northern end of the bridge is supported on the existing elevated concrete platform in the adjacent athletic park. As visitors ascend the bridge through an existing orchard of poplars, enjoying the views of the sea, they are offered a unique spatial experience in the city.
The concrete platform on its southern end acts as a balcony to the beach and offers visitors unobstructed views of the sea and the surrounding coastal area. A glass elevator pierces the platform and when illuminated at night, it acts as a huge floor lamp on the beach projecting the vertical movement of the human shadow. Its lit enclosure is recognized as a lighthouse when approached from the sea. The glass walls of the elevator become an urban billboard and accommodate the sign of CYTA , the main sponsor of the project.
The main body of the bridge is a steel spatial structure supported on concrete platforms. It derives its orientation and physiognomy from the site and takes its scale and material qualities from the composite structural elements of the Limassol piers. The steel truss is partly wrapped with aluminum panels, whereas its center is revealed as a light and delicate structure. The wooden floor of the bridge refers to the deck on the piers and relates to the horizontal wooden blinds on the existing plateau in the urban park. The vertical loads are carried by a multitude of slender inclined steel columns, the arrangement of which emerges from the fluid geometry of the existing columns and the poplars in the park. The various types of columns have created a new landscape of their own.
The glass elevator and a concrete spiral staircase lead visitors to a small widening created along the existing coastal promenade where a new ground is constructed with exposed aggregate concrete. A new wooden platform will unfold from this plateau into the sea as a new pier, strengthening our original concept of designing a circulation network that would allow people to move from the city centre into the sea.

