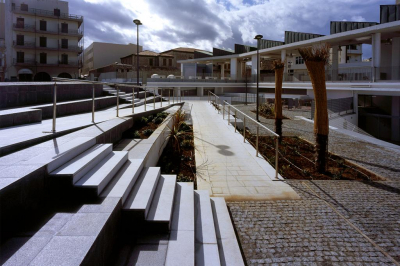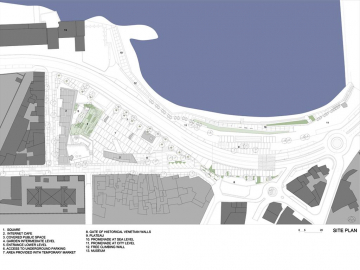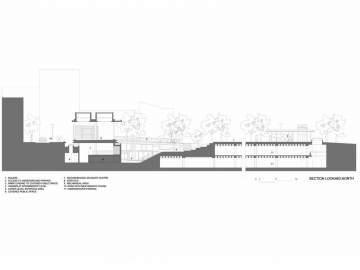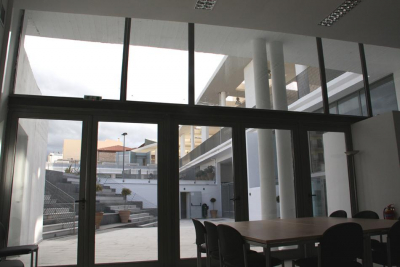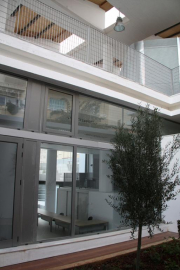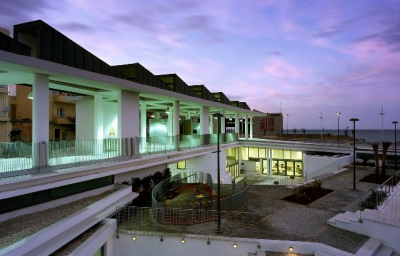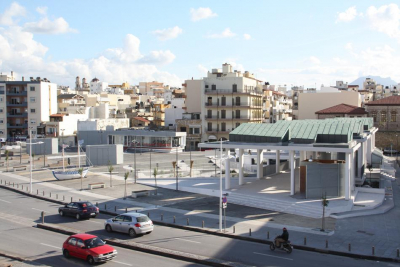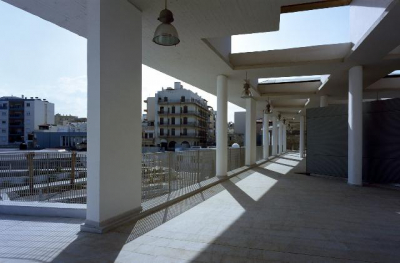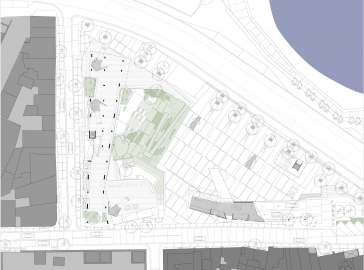Redevelopment of Heraklion old city waterfront - EUROPAN 4 Municipal neighbourhood Centre, Internet Cafe, Underground parking garage
This project is the outcome of the first phase implementation of a master plan for the redevelopment of the waterfront of the old city of Heraklion, Crete, Greece, (first prize, Europan 4, 1996).
The aim of the waterfront redevelopment is to connect the city back to the sea which has been inactive for the past years. This is achieved firstly by extending the city toward the sea at selected areas through public program and spaces. Secondly, by redesigning the waterfront boulevard as a connecting urban element between the city and the sea.
The project first phase is the redevelopment of the former market area located along the waterfront. Its aim is to encourage the creation of public space by articulating various degrees of proximities between public program and open space. The complexity of the program proposed serves for that purpose since it encourages the engagement with the public space of different kinds of users. The project is meant to function as an infrastructure to be appropriated by possible public uses of neighborhood and city scale. Some kiosks, a structure for Sunday markets and an internet café are inserted around the main square, in such a way as to encourage such appropriation.
A Municipal Employment Service Centre (M.E.S.C.), (neighborhood advisory centre, employment advisory services and a multipurpose room), is located on a lower level (-6.00m from street level), allowing the creation of a covered public space on its top, at street level. A two floor underground car park is located next to it, below the main square.
The main square is organized both on street level and on a lower level linked with the covered public space with continuous steps and a large ramp. In this manner the main square is directly connected to the lower level entrance of the M.E.S.C. building. Plus, the lowered level square can be protected from the strong north winter winds allowing the vegetation to grow.
The linear covered public space creates a pleasant shadowed space during hot summer days. The copper sided skylights allow to the south winter sunlight to enter directly into the space. This space becomes on one hand, the street access space to the M.E.S.C. building at the lower level. On the other hand it is a link between the two public buildings which are located at its two ends.
The M.E.S.C. building is organized in two programmatic units at its south and north part which are linked through an exterior covered space. This space is a node where all movement from the street level is converged and redistributed to the two units.
The building is made of concrete structure grounded to the lower level and developed upwards to a concrete frame that defines the covered public space. Its slight shift from the retaining wall edge allows the insertion of gardens and of natural light along its perimeter. Such a gesture together with the retaining walls and the shadowed roof create ideal conditions for cool summer days.

