Barking Town Square
The scheme resolutely carves out a shared civic space from a commercially driven development. Barking is somewhere that needs a civic space. It is a focus for the regeneration of the Thames Gateway and as such is changing dramatically.
The 6000m2 town square is T shaped and is built in two phases. It comprises four interlocking elements; a civic square, an arboretum, a folly wall and an arcade. The square is surrounded by four new buildings, which have public functions at ground level and private apartments above. muf have worked closely with the architects responsible for these to maximise public spaces and routes. As a result of this collaborative process, their footprint changed significantly.
The civic square
The civic square is an extra-large outdoor room, faced by the elevations of the Town Hall, the library and the folly wall. It serves as a flexible space for events and is furnished with pale pink stretch benches on a floor of pink Spanish Granite. It is linked to the arboretum via a stage of reclaimed timber and a set of steps that exactly mirror those of the town hall.
The folly wall
The folly recovers the texture of Barkings lost historic fabric and stands as a memento-mori to this current cycle of regeneration. The south facing wall not only forms the fourth elevation to the town square but also screens a supermarket service yard and provides seating in the sun. Comprised of architectural salvage bedded in brick, it was designed and built by drawing on the skills of local people and is planted with indigenous species-a brick thick it is supported on a steel frame.
The arcade
The terrazzo floor of the arcade adjacent to the library extends out to Ripple Road marking a direct route to the square and Town Hall. The arcade is lit by large diamond light chandeliers and is paved in black and white terrazzo tiles that refer both to the grandeur of arcades and the paths of the Londons Edwardian villas.
The arboretum
Conceived as a literary arboretum to the adjacent library, mystery is introduced through a collection of 40 mature trees of 16 different species arranged to create settings of varied scales and character. With seasonal settings that respond to changes in the colour of the trees, the lighting accentuates their ephemeral quality. Play is not ring fenced but instead is fostered through devices such as the occasional miniaturization of street furniture and through high artifice whereby cast tree branches and tree trunks form balustrades and walls.
Temporary Enhancement
Rather than construction blight, the hoardings became a means of testing design treatments and mounting snapshots of the possible.
Principles of sustainability
Sustainability in its widest sense underpins the scheme through the introduction of mature trees, feral greenness and sustainable urban drainage into a dense urban environment, the use of locally sourced and reclaimed materials and also through a commitment to bringing together diverse communities and different ages in the design development, making and occupation of the square.

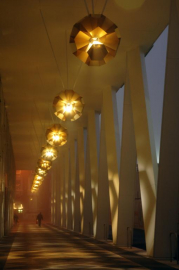
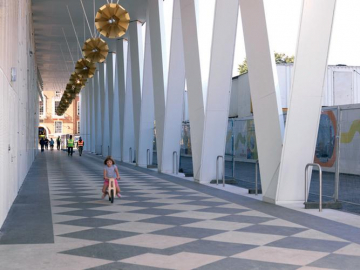
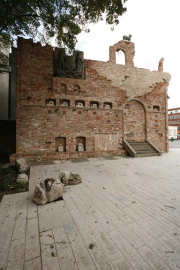
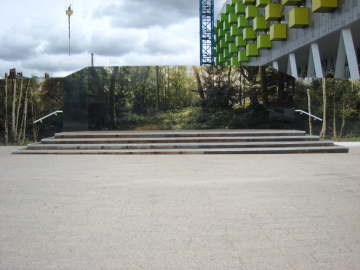
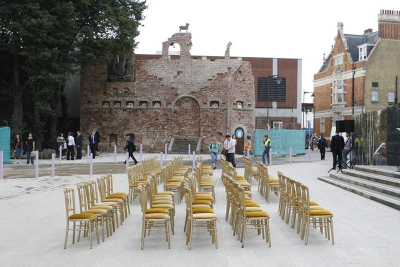
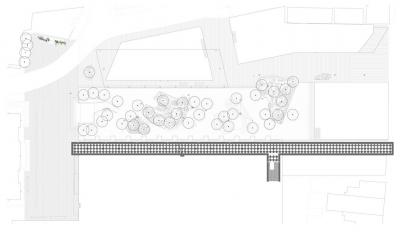

 copy.jpg)
-[Converted]2.jpg)