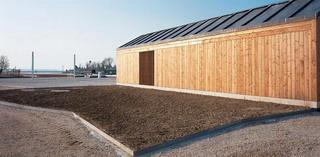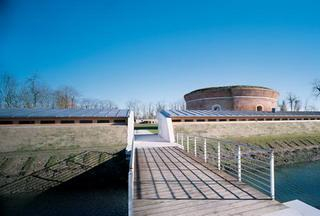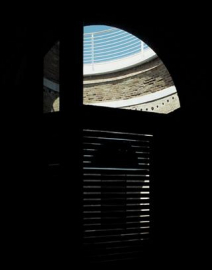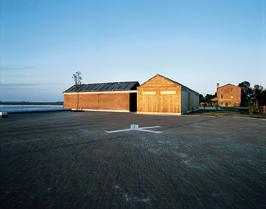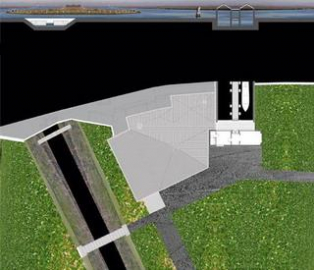Public and Cultural Spaces for the Renoval of Sant Erasmo Island
The project site is Sant Erasmo island in the lagoon of Venice. On the homogenoeous structures of the farmlands, the Nineteenth century military defence system superimposed its traces. Our project designs the north-western and the south-western edges of the island, but considering the island in its whole role inside the landescape of the lagoon. On the south-western edge, the project aims to reconstruct the system defined by public terminals, docks, the beach and the cultural structure of the museum inside the restored Torre Massimiliana. Its main object is the preservation of the monument inside a new system of infrastructures which design the landscape around. We wanted to re-establish links between the tower and its ambankments where a new building with a wood made facade takes place.
The building houses the heatings and climitization together with the services for the beach. In order not to conceal the beauty of the brick construction of the Torre Massimiliana and its value as a huge mass, the interior is left open, allowing the wall to dominate the space. Inside the court, the project outlines a transparent succession of lines of shade and light through the massive panels in iroko wood.
The dock nearby becomes the southern terminal of the island.
On the north-western edge a park, built on the re-design of the ancient defence point, is linked to the new square, terminal of the public boat system and to hospital facilities which are linked to a doble serie of covered docks.
Wood is used in the external facing of the building. Again larch boards design the facades where the large window of the clinic is shaded by a wooden sunscrean in the same material.
The square is a large area designed by the web of the bricks.


