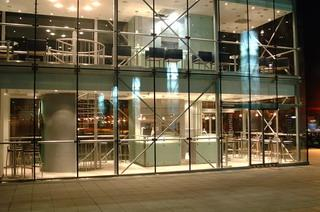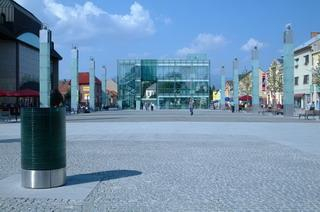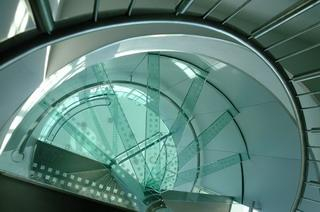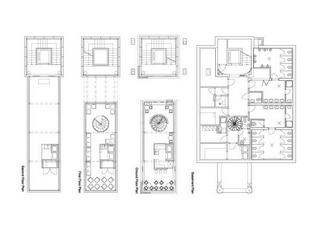Pedestrian Zone in Martin, 2nd Stage
A pedestrian zone is an essential urban design intervention, bringing change of existing urban fabric and social animation to town centre. The intervention becomes crucial in improving regional attraction especially for small provincial Slovak town of Martin.
The second stage of Pedestrian zone relates to the first one, completed in autumn 1998 by the same design team. The urban creation in the past established a strong north-south axis on which the team energetically extemporize through a series of interlocking spaces and objects. Vehicle transport was excluded and stone paving used within the zone, enabling barrier less pedestrian movement. Flat stone surfaces are locked into geometric patterns interrupted by green swards forming the town park. Dominating the southwest edge of the second part is the town theatre making presence by its main entrance façade. Logical reaction was to create the Divadelne Square, continuation of theatrical stage and also the first part of the pedestrian zone. Long rectangular shape of the square is optically defined by symmetrical grid of objects, light and sound columns.
Except of their basic function as public lighting, the central control system enables other functions of programmable regime for lighting, quality loudspeaker system and scanner with possibility of audiovisual performance. The grid of the columns is on the side further from the theatre building completed by grown trees.
The shifting orientation in geometry at the end of the Divadelne Square created the Millennium. The four storeys transparent, technically sophisticated building with passage two storeys in height is at the same time dividing and connecting element for public spaces. Steel structure and glass skin ensure the light appearance of the building in contrast to surrounding ones. The circulation within the building is provided by core at the west end. The Millennium includes bar facility on the ground and first floor, information office and flexible space on the second floor, public toilet and service centre on the basement floor.
The notion of flexibility was considered for such a relatively modest provincial facility, and so the new unit can be adapted to backstage for musical concerts and dances, theatrical performances, exhibitions and even civic meetings. The technical equipment of the building is also a brain behind light and sound regime of the Divadelne Square.
The continuation of the Pedestrian zone behind the Millennium creates a formal space, the Radnicne Square; gesture to proposed City Hall building, which will complete its final picture. The north side of the square fades smoothly into the Park, green intervention reinventing streets on both sides and offering retreat from the frenetic bustle of town life. The edge of the Radnicne Square and the Park is articulated by glass object of the Fountain 1 featuring falling water, acting as a water and luminous wall at night. Silent appearance of trees and grass is broken by another public space, the Maticne Square, enliven by the Fountain 2, its water streams protruding from stone pavement in random order. This square completes the second stage.








