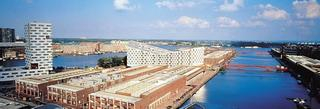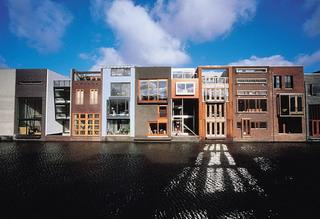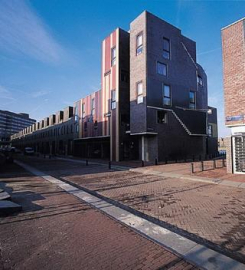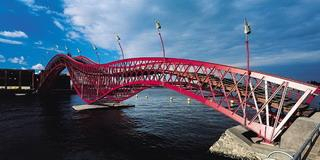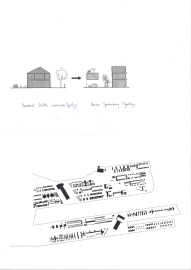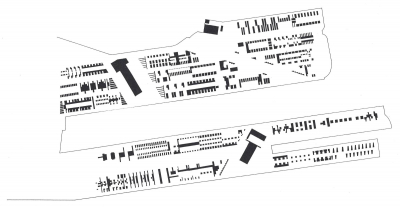Borneo Sporenburg
Statistically Borneo Sporenburg needed to be a high-density development with a dominance of low-rise houses. This condition demanded a specific typology for these dwellings. Within the urban design every architect was challenged to make a prototype for this void house. This turned Borneo Sporenburg into a built manifest of introverted patio houses representing individual lifestyles, privacy and the euphoria of the car. The distribution of open space within the dwellings minimised the public space into quays and narrow streets. Each dwelling has a specially designed gate or fence connecting the void to the street.
In this urban plan there is no intermediary between the intimate private voids and the cosmic space of the harbour. Both environments are in radical contrast. This tension refers to the specific Dutch history of small towns in an open and flat landscape.
The five-mile long quays are massively colonised by an anarchistic floating society.
The rigid strips of the parcelation are broken by three large sculptural blocks that communicate with other landmarks in the surrounding landscape, such as the Kollhoff block on KNSM island, the pump station, Amsterdam Central Station and the dijk joining KNSM and Sporenburg islands.
Borneo Sporenburg aimed to escape the Dutch modernistic version of row house solutions in which equality is the main goal. Parts of the plan have been developed by individual landowners with their own architect (Sheepstimmermanstraat). It is through these liberal ensembles that the individual emerges.
The two pedestrian bridges spanning the main dock are considered to be the anchoring symbols for the neighbourhood as a whole. From the high bridge one has a magnificent view over the roofscapes and the hidden world of 2300 patios.

