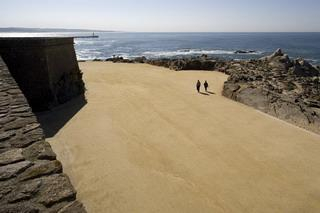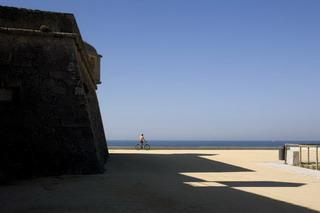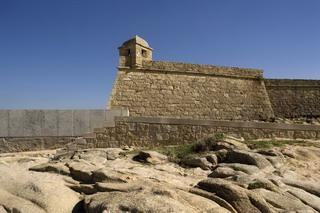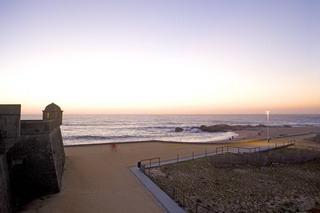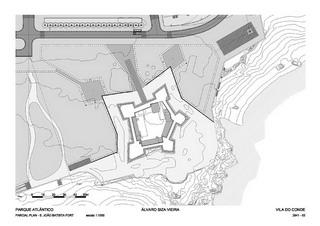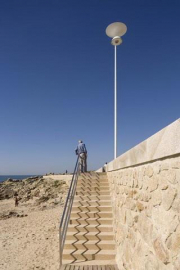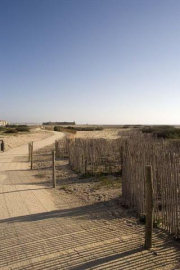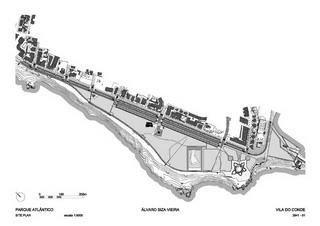Atlantic Park
1. The project in this sector of the coastal line includes the following works:
a) Construction of the wall in exposed concrete to support the limit of the beach, on which a bench 40cm in height x 55cm in width is constructed. Also included was the restoration of the existing wall and stair in front of the Avenida Bento de Freitas.
b) Construction of the passage and bicycle path along the retaining wall in bituminous concrete in grey colour, and curbs in granite pavers measuring 20 x 40cm.
c) Restoration of the vegetation over the sand dunes between the pedestrian path and Avenida do Brasil.
d) Construction of the pedestrian walkways that cross over the sand dunes are constructed in compacted sand, which is contained in between, the wooden curbs.
e) Construction of parking lots to the east and west of the Avenue in bituminous concrete (grey colour in areas of passage), holding 390 and 387 vehicles respectively.
f) Redesign of the Avenida do Brazil.
g) Renovation of the access to the chapel of Nossa Senhora da Guia, and the landscaping around the fort of São João, including the site surrounding the existing obelisk.
h) Design of the planters for the East side of the Avenue, including the reinforcement and realignment of the existing vegetation covering.
i) Tree planting along the parking lots.
j) Construction of all the necessary infrastructure.
k) Construction of buildings sited in the zone of the dunes in the spaces adjacent to the pedestrian path:
- 1st class restaurant at 500m2 (project by Arch. Souto de Moura)
- Discotheque at 1400m2 (project by Arch. Álvaro Leite Siza)
- Cafeteria at 140m2 (project by Arch. Álvaro Leite Siza)
- Salt water pool and its respective services including changing rooms, cafeteria, and the esplanade (project by Arch. Álvaro Siza Vieira)
l) Removing the football field, because of the damage it causes to the conservation of the dunes.
m) Siting of the facilities for the beach, according to the "Plano de ordenamento da Orla Costeira - Caminha/ Espinho.
After observation of built cases in other sites, all the facilities, with the exception of the commercial buildings, were proposed to be permanently sited near the access ramps to the beach.
The only exception was in the area where there is a lack of space between the Avenida do Brazil and the retaining wall. In this area, the design principle of the north sector plan was adopted.
A container prototype was designed to house the dismounted commercial facilities during the non-utilized months.
For the beach located between Fort São João and the chapel of Nossa Senhora da Guia, the former lifeguard building will provide portion of the necessary services.
2. The works specified in lines K and M have not yet been executed because of financial reasons.
Porto, 17 November 2006
Álvaro Siza, Arq.

