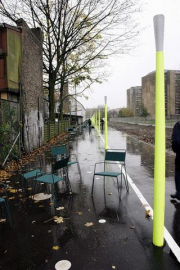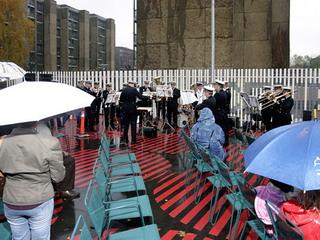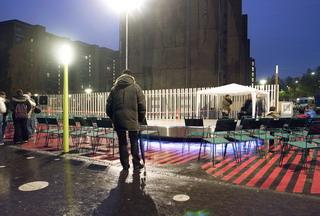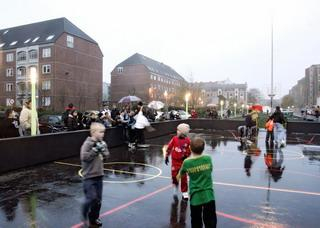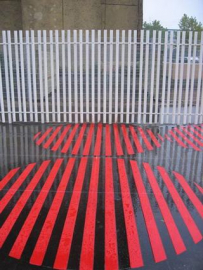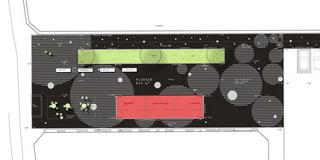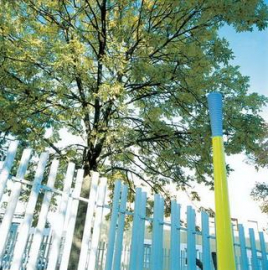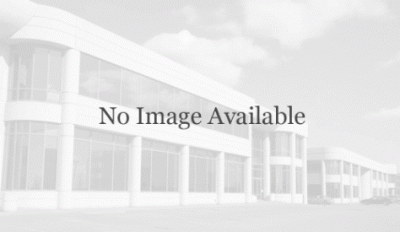Prag s Boulevard
Prags Boulevard is situated between old industrial areas and very large apartment buildings, a particularly worn and in many ways strained area. It had non-inspiring public facilities and the road system was in very bad condition. The main idea for the competition was to give the area a new identity, by adding special places and activities for the many citizens, and finally to improve the infrastructure.
In the competition proposal the activity areas were marked by red crosses. The idea was to involve the citizens in programming and designing these in the 2nd Phase. A number of meetings took place where citizens and representatives of different interest groups could inspire and give ideas.
Given the ground pollution that had built up for many years as a result of industrial production, it was a challenge and a desire to work with principles of construction that would not imply large excavations and laying of foundations, which would involve great expense. This has influenced the choice of materials and construction of the elements. All edges have been made as frames or boxes in stable constructions of stainless steel, and all the creased fences are made with a construction of electroplated posts which can be fastened where possible.
Another challenge has been the Prag chairs. The inspiration was from other public parks in Europe where detached chairs are often seen. It has been decisive to the chair-project to appeal the collective conscience - called on to protect shared property, and thereby prevent vandalism and theft.
The most important architectural feature is the construction of a boulevard which consists of continuing green elements the poplars, the grass, the green chairs, and the neon-green lamps. These four green sections make the main element of the alteration of Prags Boulevard. Furthermore, the purpose is to reassess parts of the master plan concerning the placing and elaboration of the activity areas. The seven activity areas are being carried out with different programmes developed from an independent theme. The areas include: the square, the garden, the stage, the court, the cage, the kindergarden, the skating area. These are placed as counterparts to the continuing green sections.
The boulevard and the activity areas can be seen as coordinated elements which constitute the park as a whole. The green sections are the connecting elements whereas the activity areas appear as ruptures and crossing fields. The fences around the activity areas appear as "creased" pieces. Hereby an architectural signature that contrast the straight lines of the boulevard is created.
The unhomogeneous character of the space with industry, homes, traffic and city life invites to testing of more modern materials than the prevalent safe choices. The chosen materials are in general unconventional and implies clashes between the old and the hyper-modern. The surfaces of the footpaths have strong graphic patterns, the squares and activity areas appear as red areas in the green, you find edges in stainless steel, green neon light, soft curves of the fences, kerbstones of granite and black rubber boards.

