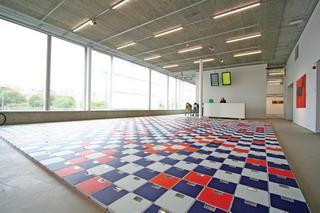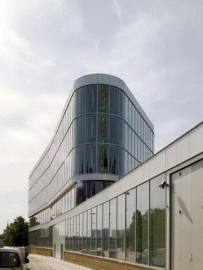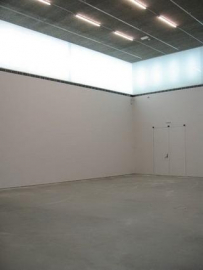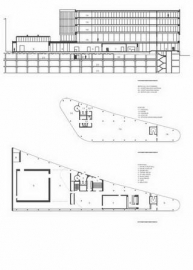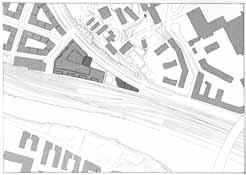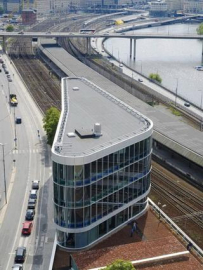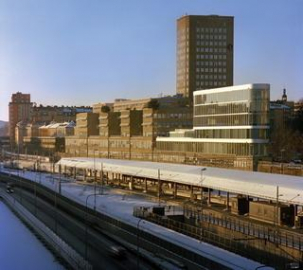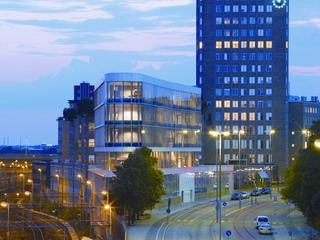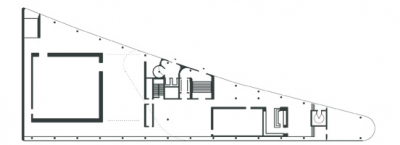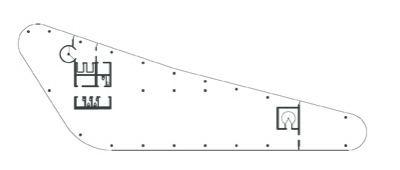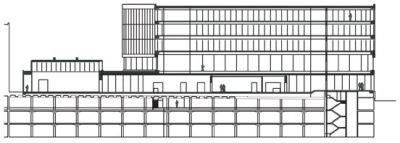Bonniers Konsthall
Art Gallery and Office building at Bonnierhuset, Stockholm.
The new building is an independent addition to the headquarters of the Bonnier Publishing House; Bonnierhuset. The original building is an ochre coloured brick complex with a tower from the 1940-ies. The site is a triangular terrace dramatically positioned and overlooking the railway tracks and a waterway next to the city centre.
The main volume of the new building is located at the south-eastern tip of the terrace and is separated from the brick complex. This separation bring down light to the street and makes possible a visual contact across the complex with the part of the town (Kungsholmen) on the other side of the waterway. The separation of the old and the new also opens for the new facades to contrast to, rather merge with the existing masonry. To connect with the surrounding townscape the facades of the new building follow the edges of the site and the volume adheres to the height of the existing complex and adjacent buildings. Thus the contrasting building is assimilated in the urban fabric.
The main volume of he new building sits on a one-storey socle which houses the Art gallery for temporary exhibitions at street level.
To be able to communicate with the surroundings the Art gallery is glazed along the facades. The exhibition spaces of the Art gallery are organised as rectangular boxes in the wedge shaped plan. The boxes, of which the largest is 17x17x7,2 meters, are combined with small, narrow, odd interstitious spaces along the perimiter of the building. There is no definite hierarchy between the small odd spaces and the large halls; They all have the same room height, concrete floor and ceiling. They are all, including the entry space meant for exhibiting art works. With numerous large (11 m long) sliding walls the exhibition spaces can change considerably from one show to the next.

