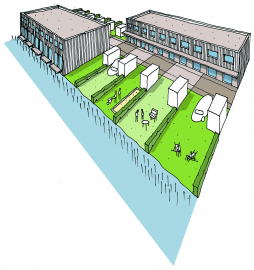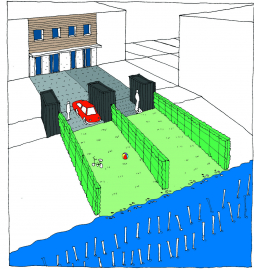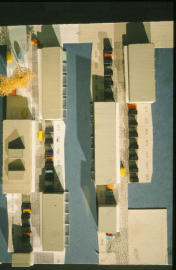Reed Lands
Rietvelden is a large residential development project near The Hague with 250 houses, each of which is built on its own plot and borders water.
Rietvelden is a part of Waterwijk, a sub-division of Ypenburg, a large residential development project near The Hague. Waterwijk, where 825 houses have been realised, is an area abounding in water. Rietvelden consists of 250 houses, each of which is built on its own plot. Water plays an important part in the public space of this area. Each house borders on water. The water itself is of high quality and is suitable for swimming, skating, rowing, fishing, et cetera.
The houses are situated on six parallel dikes, each dike has a length of 250 meter. All dikes are accessible through one central road that crosses the dikes in the middle. On the crown of each dike runs a street. On both sides of this street houses are alternating with gardens.
The plot for every house in Rietvelden reaches over the full width of the dike, from bank to bank. The street on the crown of the dike runs through each plot, cutting the plot in two halves. The house, with a living room and a balcony facing the water, is on one side of the street and the garden with a reed bank on the waterside is on the other. The front façade and the entrance of the house are on the street side, facing the garden directly across the street.
Every house consists of two storeys. The living room and kitchen are situated on the ground floor. The living room is facing the water and gives access to a balcony, the kitchen is on the street side, facing the garden across the street. The bedrooms are on the upper floor. An extension of the house on the roof is optional. The total number and the locations of the extensions are limited by an overall plan for the whole of Rietvelden.
In each garden there is a shed for storage of bikes and garden equipment, as well as a private parking space. There are five housing types, each varying in width and depth of the built volume. Because of these differences the buildings appear to be standing in the reed in a natural way. The structure of a house is formed by a precast concrete carcass, giving the house its floors and load bearing walls. The facades are covered with a cement-based wood fibre bevel siding system. On street level the façade is clad with white precast concrete wall panels. The same elements are used for the entire street side façades of the villas. The other façades of the villas are covered with stucco.

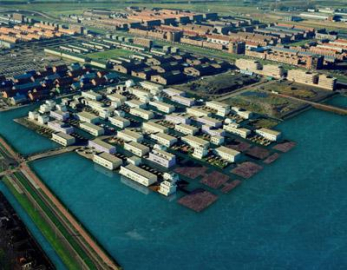
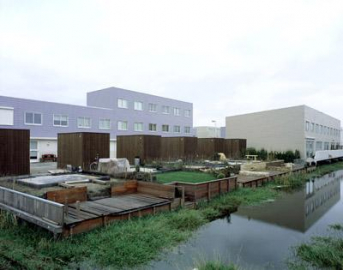
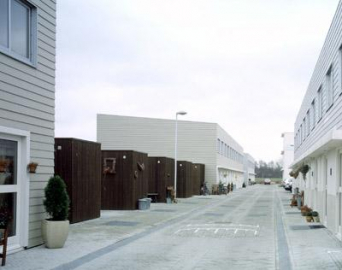
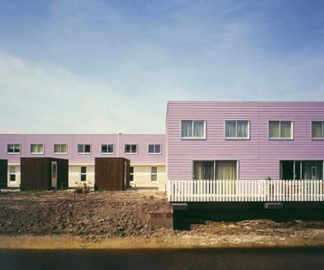
 copy.jpg)

