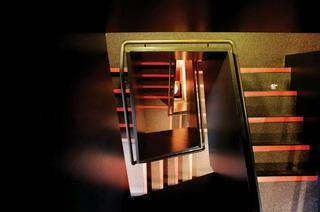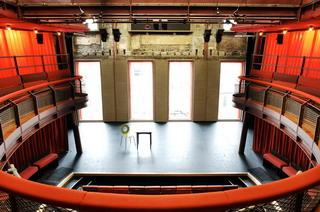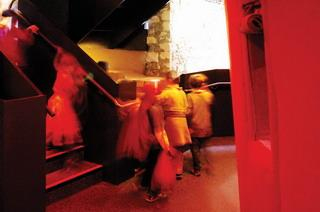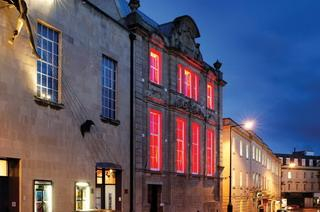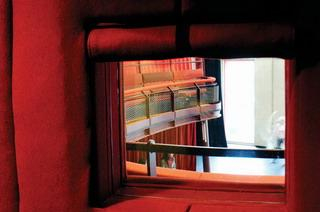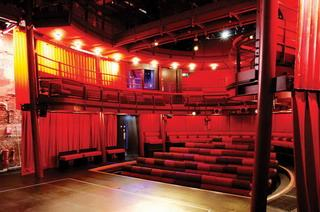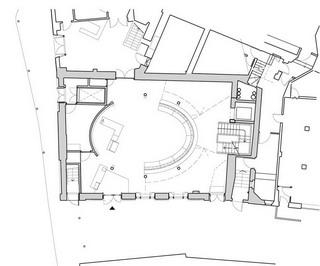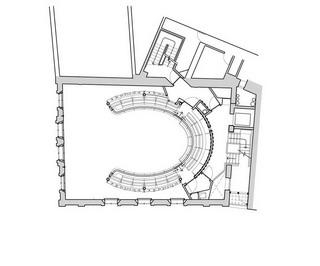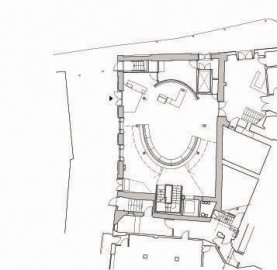The Egg, Theatre Royal Bath
The Egg is a new theatre for young people. Created within a Grade II listed Victorian building used latterly as a cinema, the project has been designed in creative response to collaborative brief-building with the local community, theatre staff and a client group that included twenty 9-18 year olds. The brief was to provide a flexible theatre/workshop with daylight/blackout, a dedicated daylit rehearsal room, a café/bar/informal performance space, a workshop and sufficient support facilities for all spaces to be in use simultaneously.
The building being grade 2 listed within a World Heritage Site, full demolition was out of the question. The further constraints of a challenging fixed budget, tiny footprint, height restrictions that resulted in a compressed section and very thin structural floor zones, simultaneous performance noise insulation between rooms, complex surrounding party walls and interlocking escape strategies from the two adjoining theatres were also severe. Key to the client teams brief were the qualities of glamour and playfulness along with an intriguing outward identity. The young consultants formulated sophisticated ideas on the importance of physically communicating the theatres activity to the outside, incorporating the café as integral to the design and making the staircase a dramatic journey in itself. The Architects built a series of 1:25 detailed models of the entire scheme as a means of exploring the possibilities of the space with young people.
Working within the external walls of the existing building the scheme employs an innovative structural solution to insert a tightly fitting, conical/elliptical 125 seat auditorium into the rectangular shell of crumbling bath stone. The raking steel structure avoids the existing historic buildings foundations and restrains its original fabric, whilst informing the auditoriums distinctive and intimate shape. Clad in padded felt and translucent red corrugated plastic, the structural presence of the auditorium is felt throughout the theatre, its form asserting itself throughout the building and protruding though the ceiling of the ground floor café.
Circulation spaces wind around the central intervention from a street level café, crossing and re-crossing around the stone walls of an existing light well to reach the rooftop rehearsal room with panoramic views across Bath to the landscape beyond. Retaining the large existing windows (acoustically upgraded) with the addition of blackout shutters, the auditorium is unique in enabling both fully day-lit or blacked out theatre and is usable end-on, in the round, flat floor and traverse. Lightweight rostra and seating modules enable fast turnarounds by a small team of young people. Technical galleries enable full access to all, including young technicians and wheelchair users.
The original stone skin of the building forms an important base ingredient in the scheme, against which a palette of brightly-coloured and textured contemporary materials play. The theatre retains marks of demolition and past life on the interior masonry though augmented by new structural concrete repairs and openings wherever necessary to contrast with new materials such as resin flooring, corrugated plastic sheet. Client feedback and audience reviews have been extremely positive.

