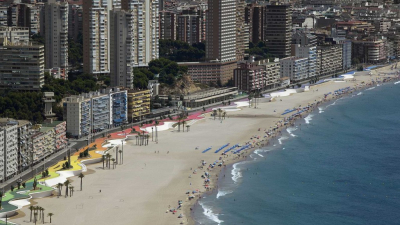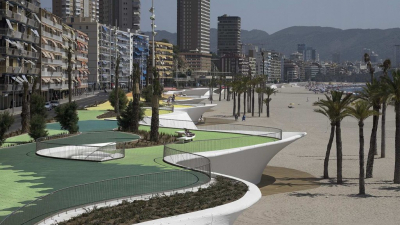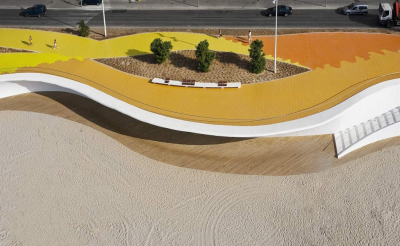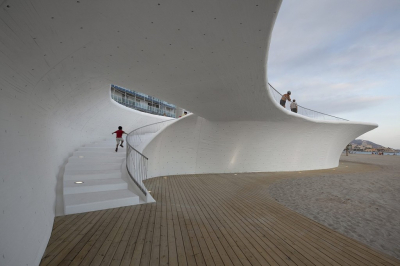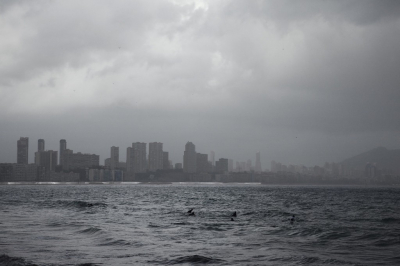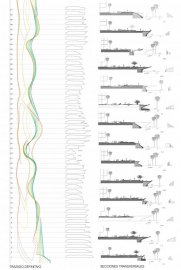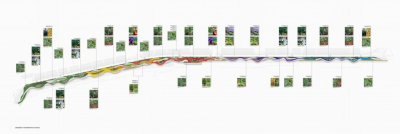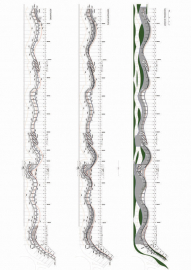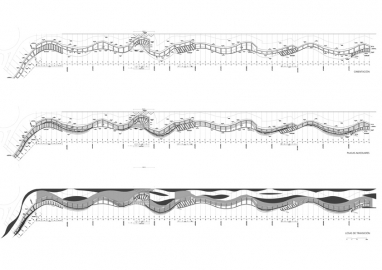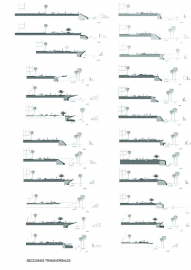Benidorm West Beach Promenade
The promenade in Benidorm, a new transitional location between built city and the natural space of sea and beach.
The promenade is not understood as a frontier/borderline but as an intermediary space rendering this transition permeable.
It is structured as a place with a rich topography, as a dynamic space that accommodates the act of strolling and watching the sea, but also organizes different areas for stopping and relaxing in.
The promenade subsumes the longitudinal and transverse flows of the different circulations and channels these, allowing easy access to the beach. It eliminates architectural barriers, permitting direct access from parking places.
The promenade thus becomes an architectonic location that molds a new topography and plays with light and shade.
A nexus of sinuous interwoven lines which sets up the different spaces and adopts various natural and organic shapes evocative of the fractal structure of a cliff, as well as the motion of waves and tides.
The promenade is structured in different layers: a first structural layer creates the perimeter line in white concrete; another textured layer with paving in different colors; and a last layer of street furniture and natural features like water and vegetation. All these contribute to a homogeneous location with its own personality; as well as being a predecessor to the new architecture of the 21st century by combining building technology and nature in a single whole.
The new Benidorm promenade is put forward, then, as a new form, one integrating the artificial (or built) and the natural.
The project subsumes three different essences within the organic forms of modernism: the forms of fractal geometry in nature; the latest building technologies; and avant-garde landscape design.
The new promenade leaves nothing to chance but grows out of setting up a number of specific laws, a geometrical ground plan and modulation. A constructional logic is thus established, facilitating its modulation in sections.
The beach partly invades zones previously occupied by the former esplanade, increasing the surface area of sand and reducing that of asphalt.
All the functional aspects are brought together: the promenade, rest and relaxation area, vantage point, transition to the beach, architectural barriers, direct access to parking, rainwater collectors, beach lighting, road communication, integration of street furniture, services infrastructure, and so on.
A new landside frontage is constructed, providing views of the Sea and the Beach from the upper level of the promenade, and a new borderline established, integrating the different circulations in its undulations and platforms, eliminating a barrier and constructing a place for people to be in.
-
-

