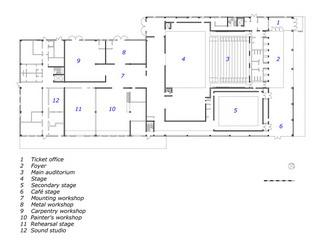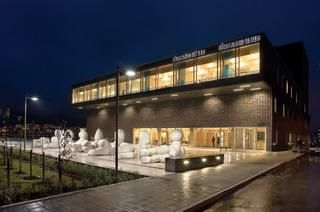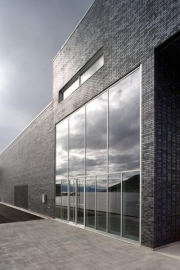Halogaland Theatre
The Hålogaland Theatre is a regional theatre, in the City of Tromsø.
Hålogaland theatre was established in 1971 as Norway s first regional theatre in the northern part of Norway. Only now, after years of touring and temporary locations, this theatre has a permanent home the result of an open international architectural competition in 1998.
The building is located on a harbourside landfill near the centre of Tromsø. The theatre is a pivotal project in the urban developement and transformation of this harbour area.
It consists of three parts: Public areas, auditoria/ stages and workshop/ production areas. The foyer provides direct access to all three stages.
The simple scheme and functional composition generates the characteristic shape of the building, with the functions visible and suggested in the volume exterior. Furthermore, the ambition of the building s shape is to combine the rough character of the theatrical institution with the surrounding dockside architecture.
The glazed walls connect the interiors with the surrounding landscape, and big wall areas without openings express the closed functions of the theatre.
The main structure is in-situ cast concrete, with steel girders above auditorium and stage.
The facade is kept in only one material, a dark engobed Dutch brick, laid in a variety of different bonds. The semi-reflecting facades change appearance with the varying northern light and midnight sun in Tromsø.
The main material in the foyer is a light concrete, contrasting the dark brickwork. The foyer floor is laid in Alta slate. Other materials in the foyer are a big wall made of ash wood, and some wall areas coated with «stucco lustro». Furniture and interior elements are made of oak.
The auditoria have predominantly black acoustic elements covering walls and ceilings, with wooden floors treated with black varnish.
The auditoria/ stages are designed for intimacy and contact between actors and audience, with 330 seats in the main auditorium. The theatre has advanced stage technics, and the auditorium is designed to be flexible.
The actors dressing rooms are connected with the back stage areas. Through their full height windows, these rooms have a nice and special view of the marine environment outside. The theatre administration is located above the foyer, with visual contact down to it, and to the main entrance outside.
The in- and outdoors integrated art projects complement the stringent shape of the building.








