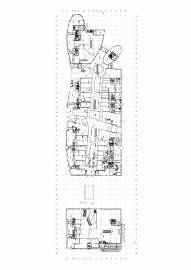Eurovea International Center
The urbanism played the main role in the concept design of Eurovea. Wast area in aproximity of old city centre after abandoned ghaut was topic for urban planners and architect for decades. The masterplan of the zone as a first stage of planning process in our office was based on the urban limits set by the authors of the Slovak National Theatre.
We aimed to connect the historical city centre with the river Danube by a new urban zone of mixed use with a strong emphasis on public spaces. The advantage of this site was spoted by the Irish developer and the complete program of the site was established.
The building consist of several blocks, which follow the existing city structure. The base for the blocks is partly underground and aboveground. Above 2 underground floors of parking is the tree storey height shopping gallery with the glass roof made as free form structure, providing daylight for each floor. It has the atmosphere of covered street with views to the city and river and provides sophisticated retail environment.
Four residential blocks are located along the river side. Each apartment has view on the river. The mix of apartments was designed to suit all kinds of life styles, from split level lofts, compact perfectly equipped pied-a-terres, one, two, three bedroom apartments and vast single and duplex level penthouses with extensive roof gardens. Full height windows and stone cladding create a conservative but modern residential buildings.
Office blocks are on the north side of the zone. One of them is designed as iconical or land mark building, for identification in the zone, representing the comercial use of the whole complex. The two other blocks are civil, simplier architectural forms, providing A class of office spaces.
The Hotel has an enviable location overlooking both EUROVEAs Central Square and the Slovak National Theatre. Fulfilling a growing need for premium accommodation in Bratislava and the requirements for operator Sheraton. Offers 209 rooms and suites, conference facilities, multiple food & beverage outlets, a health & fitness centre and spa on 9 levels.
On the other side of the plaza is the building which enhauses the cinema with 9 cinema halls, fitness and casino. It is connected to shopping galery by basement.
The project is a complex solution of architectural and technical planning. Coordination of all specialists was esential. Aproximity to the river was advantage and also limit for bank forming and flood protection barriier. Water from the river is also used for cooling the building. Number of progressive technological solutions was designed to solve particular problems in this project.
Retail units:150
Offices: 24,500 sq m
Number of flats: 235
Hotel: 209 rooms
Cinema and entertainment: 8000 sq m
Number of above-ground floors: 6/8
Number of under-ground floors: 3
Number of under-ground parking places: 1700

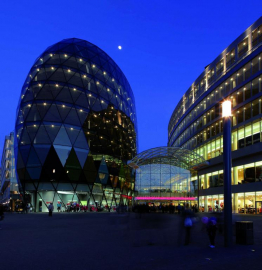
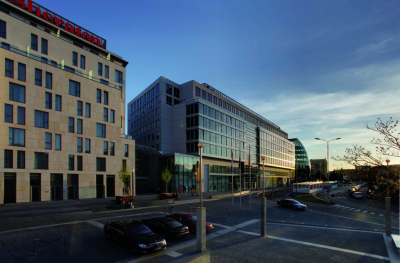
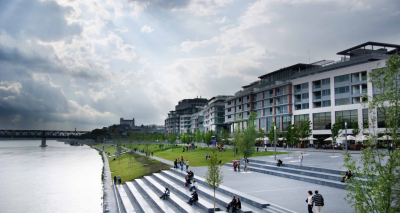
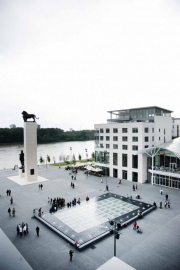
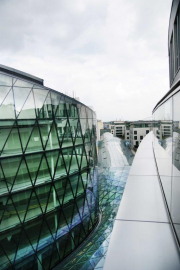
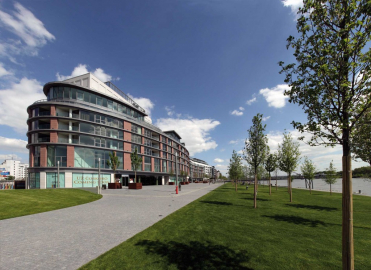
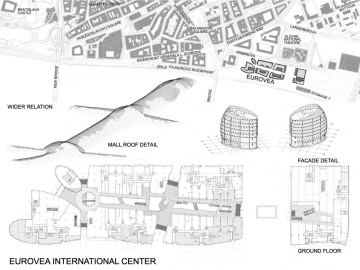
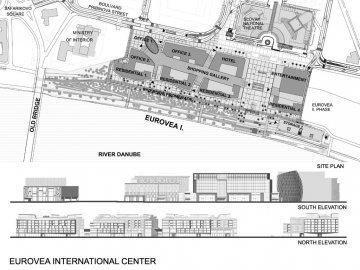
 copy.jpg)
 copy.jpg)
