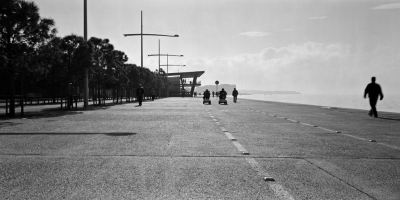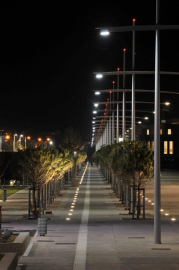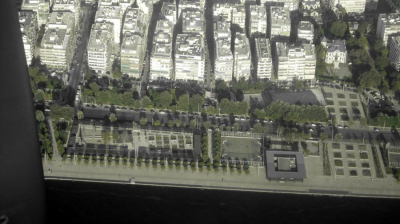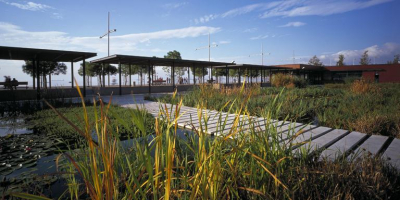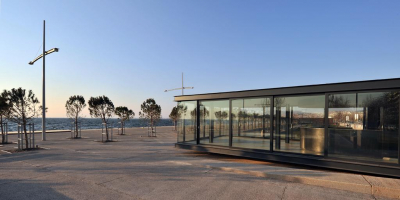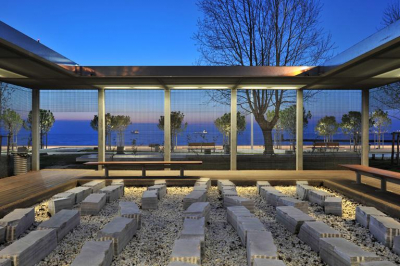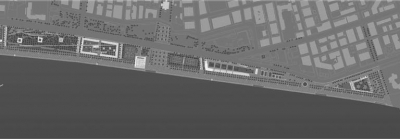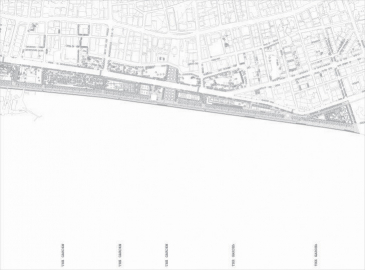Redesign of the New Waterfront of Thessaloniki
Thessalonikis New Waterfront is a linear place 3.5 km length and of limited depth. The project consists of a long walk along the waterfront and green spaces. It appears to be a thin skin, extended along the difficult to handle with and also provocative limit between sea and land, between natural and constructed landscape.
In 2000, the Municipality of Thessaloniki launched an International Architectural Competition for the redevelopment of the New Waterfront of the city and in 2006 the construction of the first prize began. The construction of the first part (around 75800m2) was completed in 2008.
Planning on the limit between sea and land should coexist and converse with water, with nature in its most unstable form. Especially the sea background of Thessalonikis gulf with the view of Olympus Mountain standing across constitutes an extraordinary scenery, where ephemeral and mutable elements dominate, creating a constantly changing ambience. Whatever intervenes, immerses in its colours, owes its existence to this, can not compete with it. It can only coexist and gain from its radiance.
The principal concept is to keep this strong linearity of Thessalonikis New Waterfront by two parallel interventions: The pavement, just on the limit between land and sea, is a pedestrian area, an esplanade next to the seafront, linear, continuous, offering an open and uninterrupted field of vision, and also the sense of an endless horizon due to the presence of water. The walker is exposed to the light, to the open perspective, to a continuous walk on the charming limit between the two opposite: the stability of the massive breakwater, the instability and lucidity of the liquid element.
In the inner side of the breakwater, the alternative of a shaded-walk alley is offered that creates a quality differentiated walk, which is delimited from the trees and shapes a unified image to the view of the waterfront from the sea.
In the opposite logic of the linear pavement, thirteen spaces of green are formed in the inner side, as a succession of green rooms with a thematic characteristic each. The gardens follow other ways of synthetic language, glorifying the familiar and the private, creating new collective spaces in a local scale. The experience is transformed into a path, where the ephemeral (the interchange of seasons) and the various (the multi-centrality of place) are appointed to dominant elements of composition and distract different feelings from the user.
The whole planning concept, taking into consideration the natural place, seeks the creation of positive environmental conditions for the visitor. The improvement of microclimate, the forecast of protection from unfavourable meteorological and the harmful effect of urban operations, constitute attractive characteristics for the urban open spaces. The conditions of comfort are ensured with the choice of the proper plantings, the benefit of shading and sun protection, the use of water and the choice of floor materials with low reflectivity. The artificial lighting takes into account the phenomenon of light pollution.
Apart from the gardens that have already been constructed, which are: the Garden of Music, the Water Garden, the Garden of Memory, the Rose Garden and the Garden of Sound, the rest of the project, which includes the Sculpture Garden, the Mediterranean Garden, the Garden of Odysseus Fokas, the Seasons Garden, the Shades Garden, the Garden of Sand, the Garden of Sunset and Alexanders Garden, is going to be realized soon.
The design, the choice of materials, the choice of plantation, the lighting, they all contribute not only to the construction of a high quality public space but mainly to the organization of a space that is inscribed smoothly to the existing urban landscape and its management and maintenance do not demand the waste of valuable resources.

