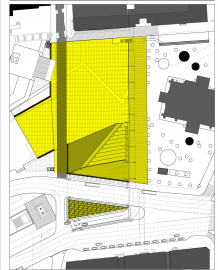Liberty Square
The Liberty Square is situated at the very heart of Tallinn, connecting pedestrian-oriented old town, the surrounding park belt (former fortifications) and the new city core. The reconstruction works were completed in August, 2009. A part of the entire concept is still to be built.
Current design was the winning entry in an architectural competition held in 1998.
The main goals for the intervention were:
§ to provide a car-free pedestrian-friendly environment
§ to provide a festive main square for the capital of Estonia
§ to provide ground for multiple usage on spatial and temporal scope
§ to connect into the existing city, to connect the existing city and to become a statement in the city
description of the intervention
The SQUARE is not a traditional square. It has no walls, no strict boundaries. Instead of being a 2D square, it becomes a 3D landscape.
· The SQUARE follows a very specific geography, spatial environment and historical heritage conditions. Thus it takes a very specific form which is tailored to the circumstances.
· The SQUARE consists of a ground level polygonal area, a bent-down area of stairs leading to an underpass and an ascending branch stretching around the bastion to connect to residing territories.
· The stairs lead to a roof-lit museal space currently housing a science-museum AHHAA.
· The SQUARE covers an underground parking area.
· The boundaries of the SQUARE are marked by elements rather than walls. The SQUARE can be experienced in different shapes and scales depending on the viewer, his position and the way he is projecting the boundaries.
Basically,
it is still
a SQUARE,
providing a platform
for whatever might occur.
The SQUARE had to plug in
to old town
· the SQUARE lies on the edge of the Tallinn old town. Tallinn Old Town is a medieval-borne specific milieu with narrow streets, dense building structure and major historical significance. The SQUARE is formed on a 17th 18th century fortified territory and introduces itself as a vast spatial void next to the compact town-tissue. The SQUARE forms a continuous pedestrian area with the old town. The functional pace of a walker is prolonged into the SQUARE.
to surrounding park belt
· the SQUARE connects to the currently active recreational green areas of the park belt formed around the 17th century fortifications. The SQUARE is a link in a broken chain.
· the park belt itself is a sort of a museum of ground fortifications. The project included cleaning and restoring the geometry of the bastion structure, erasing some 19th century interventions. The SQUARE takes the adjacent bastion as an edge and support.
· the project provided an area for a monument of Estonian War of Liberty (a separate project)
to traffic structure
· the SQUARE provides underground parking places for 200 cars (120 at the moment). Before the project, the cars used to be on ground level on the square.
· the SQUARE includes a comfortable roofed area for a bus-stop. At the same time the fast movement of passing traffic is cut off from the slow-motion SQUARE
The SQUARE gets its identity also from:
§ the 1200x3000mm granite cladding of the SQUARE
§ the unique lighting poles
§ the prefabricated concrete barriers on stainless steel

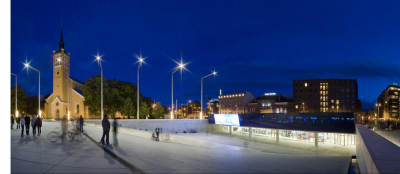
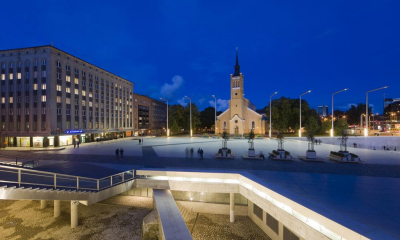
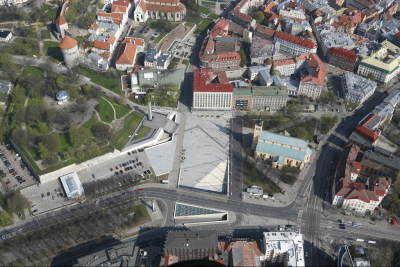
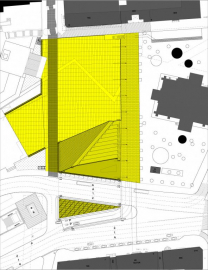
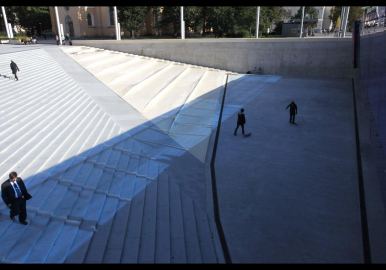
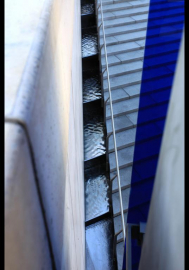
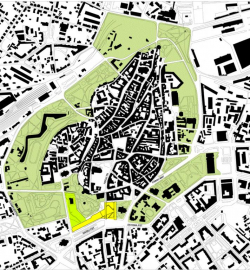
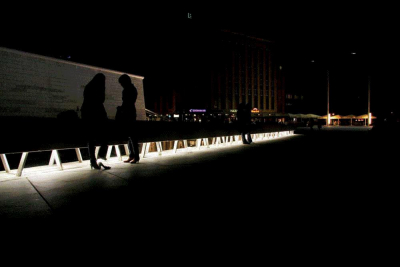
.jpg)
