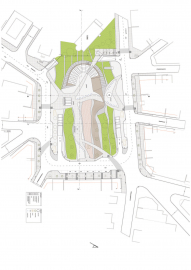Paramana Central Square of Thermi Municipality
Paramana Square, with 7500 m² surface area, is located at the center of Thermi municipality 15 km east of the city of Thessaloniki. Because of its central location, its history and the dense concentration of administrative services on the periphery, the square has a strong presence. The surrounding streets consist of car circulation junctions with heavy traffic due to the existing underground parking garage situated below the square.
The non-conventional form of the square articulates the intense functional needs of the city with a relaxation park generating a new model of public space. The experimental design process produces an informal architecture liberated from conventional square typologies and standards. This architecture of the oblique tends its users to interact with its folded surfaces to awaken the senses through the slight imbalance in order to provoke new behaviors and unexpected experiences.
Intension:
Considering the site characteristics, constraints and the municipalitys requirements the design concepts were carefully formed. The brief included an 18 meter high monument for war heroes which would become the communitys new landmark. The design geometrically negotiates between the upper level of the churchs public space, the circular motion of the surrounding vehicular traffic. In addition, there was a necessity for the smooth integration of the existing parking ramps, the small pedestrian access buildings to the parking structure and emergency exits all within the new design proposal. The brief was wrapped within an overall idea to create a multi-functional, open gathering space insulated from traffic while promoting new activities for all ages, particularly the younger generations.
Design:
The design unfolds in digital 3D environment by applying animation techniques and software that utilize time and changeability. The proposal is based on dynamic formation of two overlapping and interactive network-fields: a path network of the possible pedestrian movements and a programmatic network of the potential activities on the surface of the square. The square, from a 2D surface is transformed into a 3D surface, articulated by six freeform stripes of variable size, height and material, resulting in a rich spatial quality. A distinctive feature of the proposal is the main stripe which is wrapped with timber. The surface gradually is deformed to an arch - defining the area for a new monument - that progressively becomes an asymmetrical amphitheater.
Materials:
The material palette includes: wooden decking suitable for the harsh climatic environment, stainless and galvanized perforated metal sheets, coarse resin-based concrete coating, reconstituted stone (quartz) and granite paving plates. Each of these materials and textures are employed in variation to promote the visitors to walk, sit, relax, play, skate, bike and explore. The materials and planting diverge into the surrounding area to create continuity between the existing context and the newly formed public space.
Lighting:
The lighting proposal, following the architectural proposal, highlights the squares morphology. It produces an ambient atmosphere of differentiated lighting intensity and colouring according to uses, materiality and surface topology. The lighting proposal continues outside the main square area diffusing the fixed boundaries into the surrounding pedestrian network.

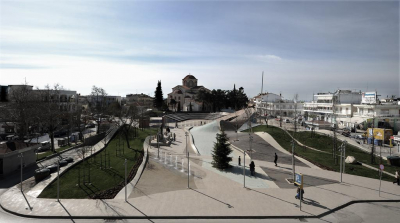
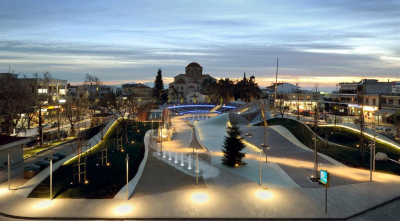
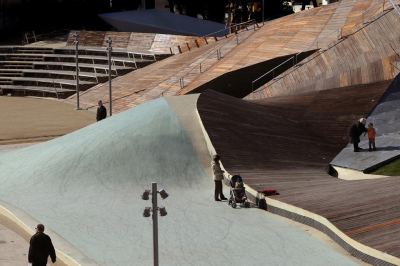
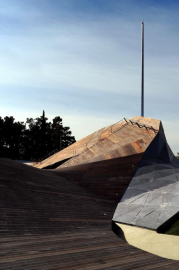
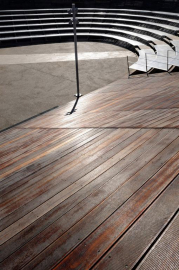
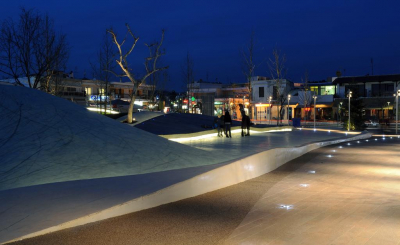
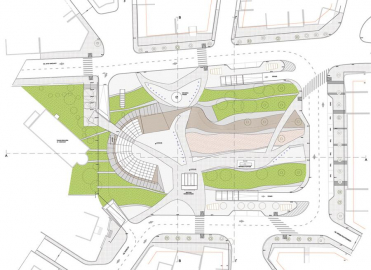
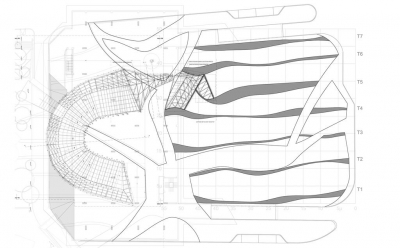
 copy.jpg)
