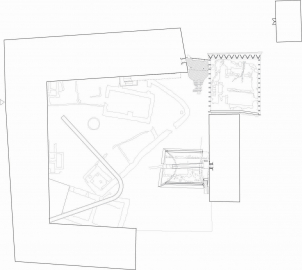Vernebygg - Ruin Protection Structures
The Hedmark Museum is situated in the heart of what was the medieval settlement in Hamar. Hamar was already in medieval times an important town in southeastern Norway. It was the seat of the regional bishop, with the cathedral and the bishops castle.
The 18th-century barn from Storhamar Farm was built upon the ruins of the bishops castle. In the 70s, the barn was converted into Hedmark Museums main exhibition space. Medieval ruins of the bishops castle are themselves an important part of the exhibit.
Archaeological excavations have later on revealed two big areas with ruins of the same castle. The new structures protect these ruins from frost weathering and make them accessible to the public. The structures incorporate the two ruins into the museum, and forms extensions of the exhibition space.
Ruin North: The structure is comprised of a series of 18 m long wooden beams with a V-shaped section. Narrow glass skylights filter the light down through the height of the beams. The structure connects to the existing museum through a small covered walkway. The walkway is also an outdoor stage towards an atrium in the landscape.
Ruin West: The covering in situ cast concrete structure is inspired by the remains of a vault structure in the ruins. Light glass roofs cover each end. A lower ramp leads through the ruins and into the cellar of the adjacent building. An upper ramp connects to the first floor, housing the museum administration.
The complex geometry of the structures was a challenge, and the result is the effort of competent and cooperative craftsmen. Total covered area app 570 m².

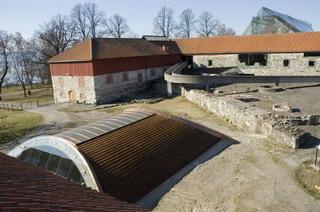
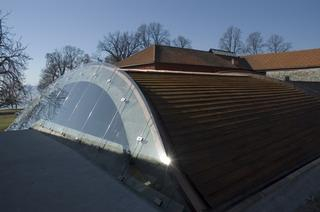
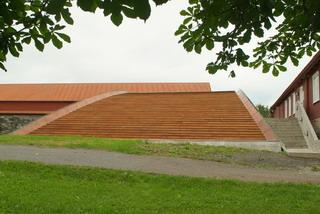
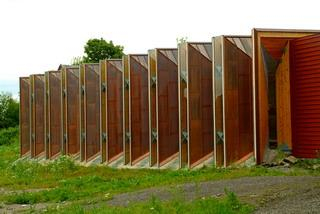
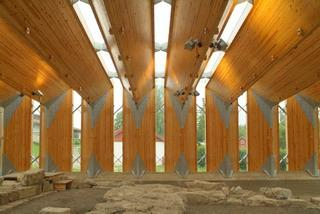
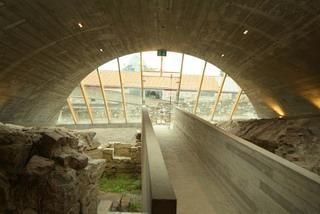
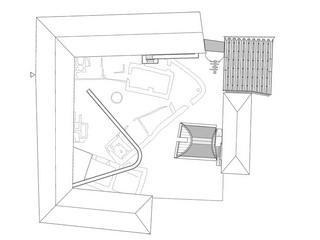
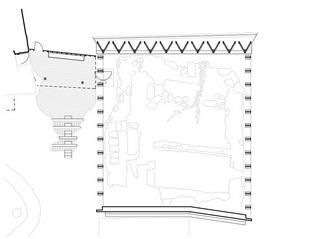
 copy.jpg)
