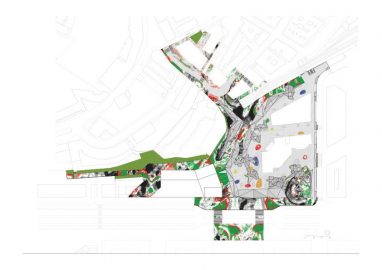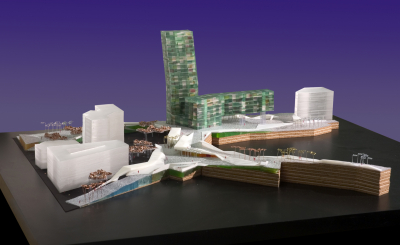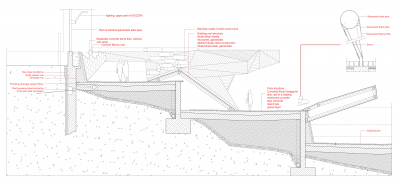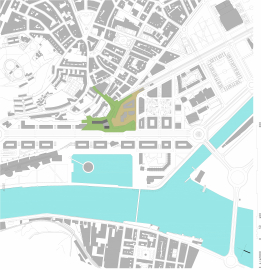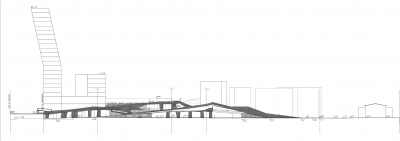Pormetxeta Square
Towards a sustainable urbanism.
The new Pormetxeta Square, located close to the Nervion River, was the result of the Competition Europan VI developed in 2001. The project was selected to take part in the Spanish Architecture Exhibition On Site- that was organized at MoMA from New York in 2006; recently the exhibited model was acquired by the museum for the permanent collection.
The municipality of Barakaldo forms part of the metropolitan area of Bilbao and is situated on a very steep slope above the River Nervion. A complex urban plan for the area was developed in the 60s and this existing plan was modified in order to create the new Pormetxeta Square. The benefits of the implementation of this large-scale and multiuse urban plaza were two-fold for the city: on the one hand, it provides a new access point to the urban centre and on the other hand, it allows for a better circulation flow and mobility from the city to the river.
The very steep slop of the site was seen as an opportunity for the creation of a new urban typology. First of all, several accesses and approaches were linked together: the railway platform, the highway connections, the entry towards the river promenade, the pedestrian paths and streets, the access from the upper and lower streets, the Desierto Square, and the local school. Secondly, the spaces under each of the ramps could be used for businesses as well as public and private services.
The square is animated by the playgrounds and topography, which heighten the development of the urban strategy behind this project: to create a platform for interaction and dialogue in order to encourage a new social cohesion. Large artificial trees made of Corten steel with hanging stones forming the foliage function as parasols to protect the users children playing, roller skaters, neighbours gathering together to visit in this hybrid and dynamic space.
In order to realize this inhabited infrastructure, we propose to develop each component of the proposal specifically, and multiple projects at the same time, that are assembled / superimposed in urban space, by prioritizing a phenomenological immersion versus the linear functional resolution.
The changing climate of Barakaldo, the river wet, a developed ground and its close geography are the guidelines that build the atmosphere that users will experience, and the disappearance of standards intensifies the local and specific quality: three-dimensional surfaces of hexagonal tiles negotiated with the runoff, basalt pavers by varying shape and rigging can create soft and continuous geometries, metal surfaces that fluctuate from reflecting the sky and daylight, and in the evening they become into luminaires, or a breakwater levitating in the intermediate level of the square, the horizontal into a totally inclined ...

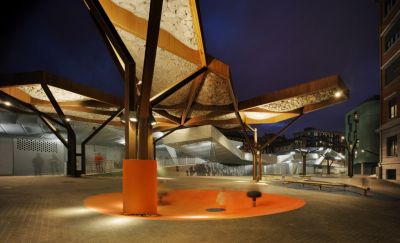
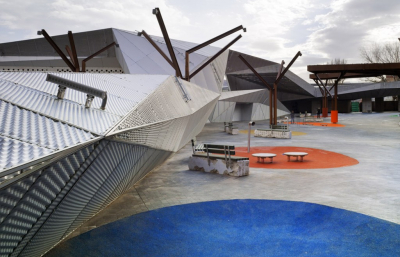
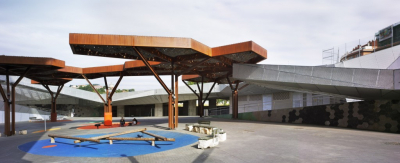
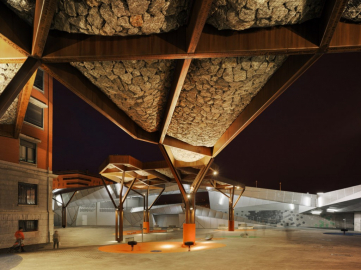
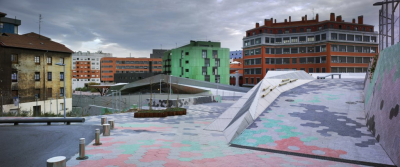
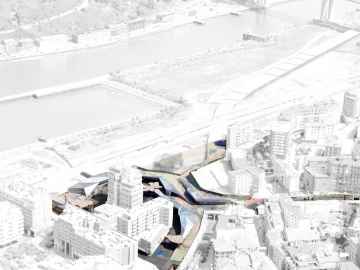
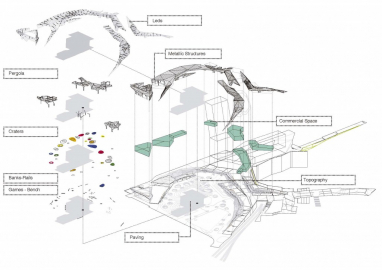
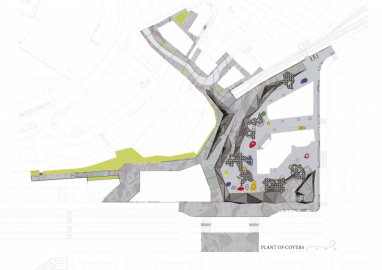
 copy.jpg)
