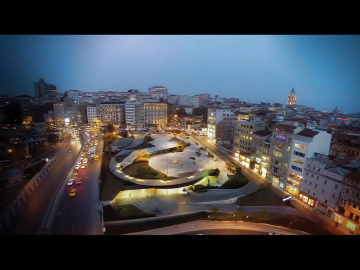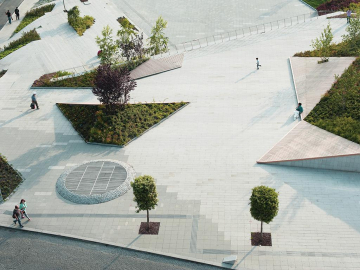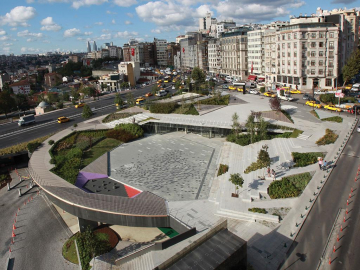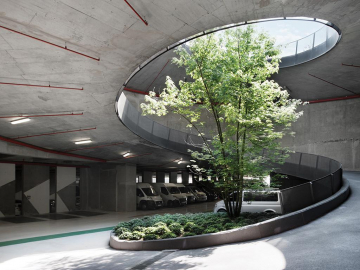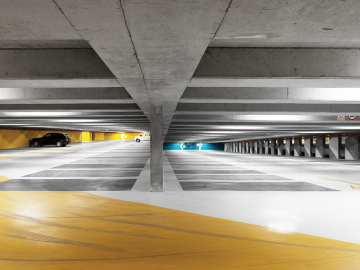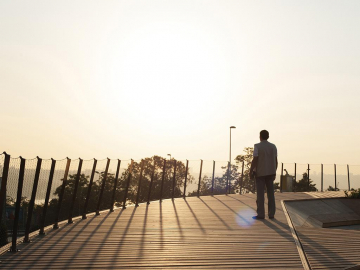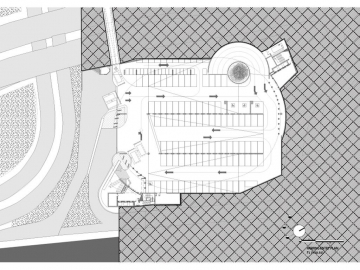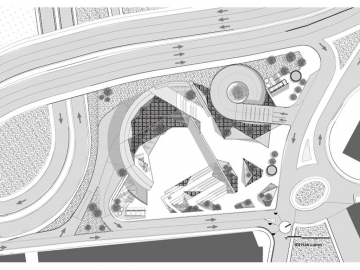Sishane Park
Sishane Park is a bold shift in urban public space in central Istanbul. Located between southwestern edge of Beyoglu and highly trafficked Tarlabasi Road its design intends to re-engage residents and visitors into the natural qualities of urban environment as an alternative public space for people to enjoy together in the dense city. The design is in a dialogue with sweeping views and flora of the Halic (Golden Horn), but also creates large public spaces for cultural programing and contrasting intimate spaces for resting, enjoying the shade of trees, playing and passing time with community. The park bleeds into the streets of the city, but unlike a conventional park in Istanbul, it is defined by three features: the silhouette walk, the decks and the outdoor room. These features are framed by a rich landscape for different species unique to the Halic to delight and comfort people. Beyond these features Sishane Park has unique places and experiences for people of all ages to discover.
Animating public space is the parks multi-modal services to the public and private transportation of Istanbul. Directly linking to the Sishane Metro, the pedestrian links to the bus/dolmus hubs and Kasimpasa, the 1,000 capacity car park and meeting point for other transportation services will create Sishane Parks dynamic movement of people buzzing through the city. Project is built in 5.100 m2 site with a 4.760 m2 footprint and 32.000 m2 gross floor areas.
Seasonal change, day to night, cultural events and the spontaneity of different persons enjoying the park amenities are intended to allow familiar, but changing experiences. Materials are selected to offer both familiar and alternative textures to the hardness of the citys surfaces and to invite narratives into the design of the surface to engage peoples imagination of the city beyond.
Challenging to design and clarity of circulation is the twelve-meter difference from the upper urban entry to the lower under-pass road edge. The design responded this by creating terraces. One reaches noise and pollution of the six lane road of Tarlabasi, the middle creates a protected outdoor space and the third allows for a flood of natural light and ventilation to enter the main parking entry level. Both upper and lower amphi seating is set up to face the equinox and summer solstice.
The design teams aim is that Sishane Park becomes a Gateway to Galata and the other districts of Beyoglu as well as a link to the social life of Kasimpasa. It is envisioned as a place to experience the infamous spontaneous urban life of Galata, for people to have a strong connection to the rich natural environment of the city, while also offering a new formal and informal platform for cultural venues to program and engage the public in public space.
Energy + Natural Light/Ventilation
A system of motion sensor for lighting and LED lighting for stair wells allows the parking to use energy on demand. The top level of parking is open to air and natural light while the lower 5 levels are ventilated with cross ventilation and an automated fan system. In addition, the walking man graphics encourage people to take stairs. Planned for 2015 a solar array trellis will cover the lower parking entry for operating the parking lighting and energy systems.
Water Recapture, Storm water + Heat Island Effect
A water recapture system allows the extensive green roof-scape to require no maintenance. The 30% landscaped surface, wood decks and choices of light granite significantly reduce negative impacts of heat island effect. These features also minimize the projects impact to the storm water infrastructure in the historic area.

